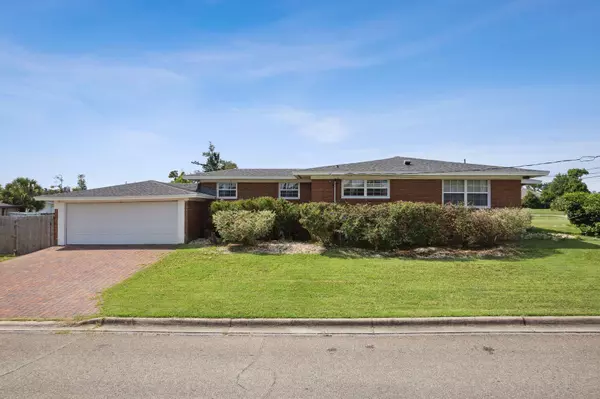$385,000
$412,000
6.6%For more information regarding the value of a property, please contact us for a free consultation.
5 Beds
2 Baths
2,223 SqFt
SOLD DATE : 09/18/2023
Key Details
Sold Price $385,000
Property Type Single Family Home
Sub Type Ranch
Listing Status Sold
Purchase Type For Sale
Square Footage 2,223 sqft
Price per Sqft $173
Subdivision Cogburns 1St Addn
MLS Listing ID 930272
Sold Date 09/18/23
Bedrooms 5
Full Baths 2
Construction Status Construction Complete
HOA Y/N No
Year Built 1972
Annual Tax Amount $3,055
Tax Year 2022
Lot Size 0.300 Acres
Acres 0.3
Property Description
Situated just one block from St. Andrews Bay on a nearly ⅓-acre corner lot, this all-brick ranch style home features a spacious open floor plan and a 2-car garage. Quality interior finishes include oak and pine hardwood floors throughout, custom maple cabinetry with granite countertops, crown molding, recessed lighting, and more. The gourmet kitchen is a chef's delight with a 48'' Sub Zero refrigerator, Viking 6-burner gas stove, built-in microwave, center island, and an oversized walk-in pantry. In addition to a spacious bedroom, the primary suite also boasts a private bathroom with custom tile shower and a dual sink vanity. Outside, the fully privacy fenced back yard has plenty of space for a pool and offers an open patio, perfect for grilling and outdoor dining. Several nearby
Location
State FL
County Bay
Area 27 - Bay County
Zoning Resid Single Family
Rooms
Guest Accommodations Waterfront
Kitchen First
Interior
Interior Features Breakfast Bar, Ceiling Crwn Molding, Floor Hardwood, Floor Tile, Furnished - None, Kitchen Island, Lighting Recessed, Washer/Dryer Hookup, Window Treatmnt None, Woodwork Painted
Appliance Dishwasher, Dryer, Microwave, Range Hood, Refrigerator, Stove/Oven Gas, Washer
Exterior
Exterior Feature Fenced Back Yard, Fenced Privacy, Patio Open, Porch
Garage Garage, Garage Detached
Garage Spaces 2.0
Pool None
Community Features Waterfront
Utilities Available Electric, Gas - Natural, Public Sewer, Public Water
Private Pool No
Building
Lot Description Corner, Survey Available, Within 1/2 Mile to Water
Story 1.0
Structure Type Brick,Roof Composite Shngl
Construction Status Construction Complete
Schools
Elementary Schools Cherry Street
Others
Energy Description AC - Central Elect,Ceiling Fans,Heat Cntrl Electric,Water Heater - Gas,Water Heater - Tnkls
Financing Conventional
Read Less Info
Want to know what your home might be worth? Contact us for a FREE valuation!

Amerivest 4k Pro-Team
yourhome@amerivest.realestateOur team is ready to help you sell your home for the highest possible price ASAP
Bought with Robert Slack LLC
Get More Information

Real Estate Company







