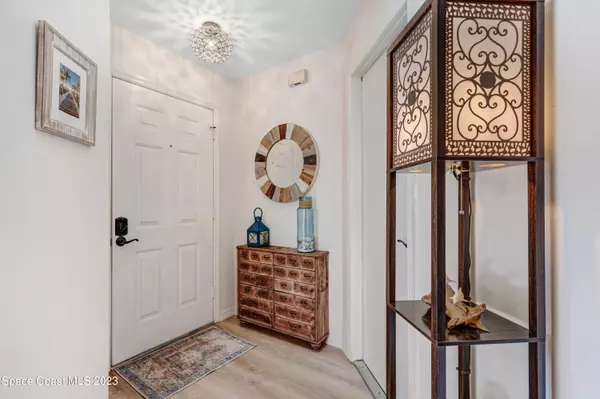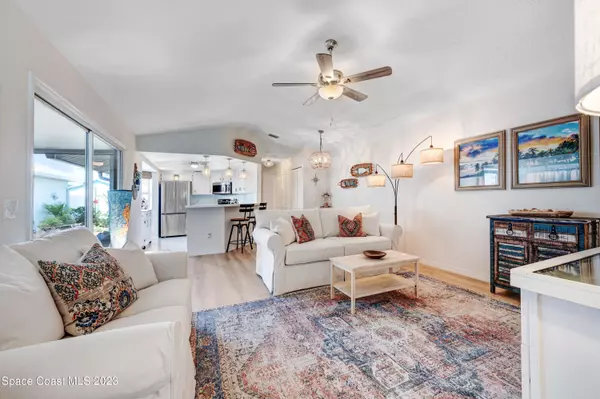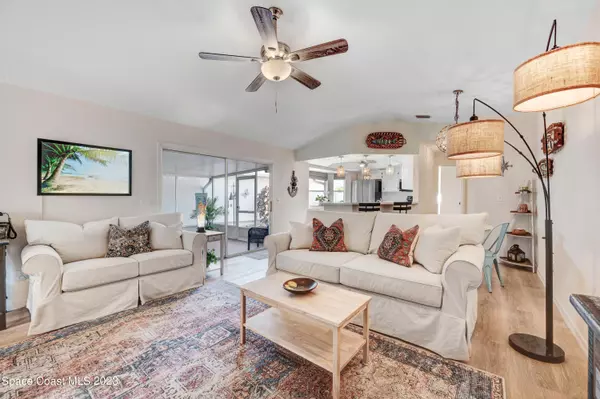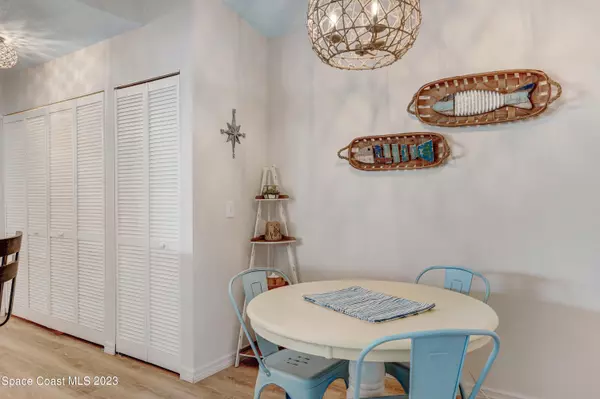$313,000
$319,000
1.9%For more information regarding the value of a property, please contact us for a free consultation.
2 Beds
2 Baths
1,172 SqFt
SOLD DATE : 09/18/2023
Key Details
Sold Price $313,000
Property Type Single Family Home
Sub Type Single Family Residence
Listing Status Sold
Purchase Type For Sale
Square Footage 1,172 sqft
Price per Sqft $267
Subdivision Villas At Suntree Unit 1 Suntree Pud Stage 10 T
MLS Listing ID 972840
Sold Date 09/18/23
Bedrooms 2
Full Baths 2
HOA Fees $281/mo
HOA Y/N Yes
Total Fin. Sqft 1172
Originating Board Space Coast MLS (Space Coast Association of REALTORS®)
Year Built 1989
Annual Tax Amount $1,113
Tax Year 2022
Property Description
This charming 2 BR/2 Bath villa has been tastefully updated & is truly move-in ready. You will appreciate the pride of ownership & the attention to detail that shines through the minute you walk in the door! Open & airy floor plan spans the living/dining spaces & has a sliding glass door that flows out to a covered/ screened lanai. A private courtyard offers a relaxing getaway where you can sit a spell while enjoying the soothing sounds of the backyard water feature. Eat-in kitchen includes brand new SS appliances & breakfast bar. Amply-sized primary bedroom has a walk-in closet, ensuite bath is equipped with a walk-in shower. A few of the many upgrades include: vinyl plank flooring, fresh interior paint, all new lighting fixtures/fans, custom-tiled vanity and so much more!
Location
State FL
County Brevard
Area 216 - Viera/Suntree N Of Wickham
Direction From Pinehurst Rd north: Turn R onto Villa Dr. Turn L onto Castle Pines Ct. 2nd house on L
Interior
Interior Features Breakfast Bar, Ceiling Fan(s), Primary Bathroom - Tub with Shower, Primary Downstairs, Skylight(s), Split Bedrooms, Walk-In Closet(s)
Heating Central, Electric
Cooling Central Air, Electric
Flooring Tile, Vinyl
Furnishings Unfurnished
Appliance Dishwasher, Disposal, Dryer, Electric Range, Electric Water Heater, Microwave, Refrigerator, Washer
Laundry Electric Dryer Hookup, Gas Dryer Hookup, Washer Hookup
Exterior
Exterior Feature Courtyard
Parking Features Attached, Garage, Garage Door Opener
Garage Spaces 1.0
Fence Fenced
Pool Community
Utilities Available Cable Available, Electricity Connected, Sewer Available
Amenities Available Fitness Center, Maintenance Grounds, Maintenance Structure, Management - Full Time, Management - Off Site
Roof Type Shingle,Other
Street Surface Asphalt
Porch Patio, Porch, Screened
Garage Yes
Building
Lot Description Cul-De-Sac, Dead End Street
Faces East
Sewer Public Sewer
Water Public
Level or Stories One
New Construction No
Schools
Elementary Schools Suntree
High Schools Viera
Others
HOA Name Fairway Management Rick Whitman
HOA Fee Include Insurance,Pest Control
Senior Community No
Tax ID 2601984
Acceptable Financing Cash, Conventional, FHA, VA Loan
Listing Terms Cash, Conventional, FHA, VA Loan
Special Listing Condition Standard
Read Less Info
Want to know what your home might be worth? Contact us for a FREE valuation!

Amerivest Pro-Team
yourhome@amerivest.realestateOur team is ready to help you sell your home for the highest possible price ASAP

Bought with Coastal Life Properties LLC








