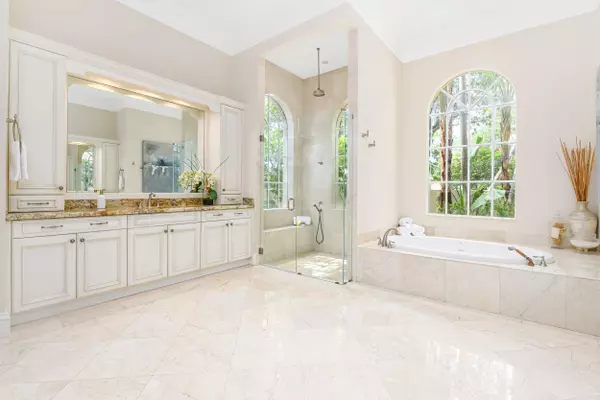Bought with Compass Florida LLC
$3,400,000
$3,595,000
5.4%For more information regarding the value of a property, please contact us for a free consultation.
5 Beds
6.3 Baths
6,138 SqFt
SOLD DATE : 09/18/2023
Key Details
Sold Price $3,400,000
Property Type Single Family Home
Sub Type Single Family Detached
Listing Status Sold
Purchase Type For Sale
Square Footage 6,138 sqft
Price per Sqft $553
Subdivision Hamptons
MLS Listing ID RX-10901209
Sold Date 09/18/23
Style Mediterranean
Bedrooms 5
Full Baths 6
Half Baths 3
Construction Status Resale
Membership Fee $98,000
HOA Fees $617/mo
HOA Y/N Yes
Year Built 2005
Annual Tax Amount $22,559
Tax Year 2022
Lot Size 0.285 Acres
Property Description
Don't miss one of the most beautiful custom homes located in Woodfield CC. This home offers an unbelievable amount of living space...... 5 bedrooms, 5 full bathrooms, 3 half bathrooms, a game room/playroom, a large home theater, a refrigerated wine room & a custom built out office! The living room & family room have soring ceilings & massive windows w/ lots of light pouring in. The master suite has two spacious walk in closets & a large master bathroom. Every additional bedroom is oversized w/ ensuites including the theater. The home also features impact glass & a full house generator.The renovated kitchen is decked out with 2 sinks, double ovens, gas cooktop, giant side by side refrigerator/freezer & a walk in pantry. The back pool/patio looks out onto an enormous & amazing backyard
Location
State FL
County Palm Beach
Community Woodfield Country Club
Area 4660
Zoning RE1(ci
Rooms
Other Rooms Den/Office, Family, Laundry-Util/Closet
Master Bath Dual Sinks, Mstr Bdrm - Ground, Separate Shower
Interior
Interior Features Bar, Entry Lvl Lvng Area, Kitchen Island, Laundry Tub, Upstairs Living Area, Walk-in Closet, Wet Bar
Heating Central, Electric
Cooling Central, Electric
Flooring Tile
Furnishings Unfurnished
Exterior
Exterior Feature Auto Sprinkler, Built-in Grill, Covered Patio
Garage Drive - Circular
Garage Spaces 3.0
Pool Inground
Community Features Gated Community
Utilities Available Cable, Electric, Water Available
Amenities Available Cafe/Restaurant, Clubhouse, Fitness Center, Golf Course, Indoor Pool, Sauna, Soccer Field, Street Lights, Tennis
Waterfront Yes
Waterfront Description Interior Canal
View Canal
Roof Type S-Tile
Parking Type Drive - Circular
Exposure South
Private Pool Yes
Building
Lot Description 1/4 to 1/2 Acre
Story 2.00
Foundation CBS
Construction Status Resale
Schools
Elementary Schools Calusa Elementary School
Middle Schools Omni Middle School
High Schools Spanish River Community High School
Others
Pets Allowed Yes
Senior Community No Hopa
Restrictions No Boat,No RV
Security Features Gate - Manned
Acceptable Financing Cash, Conventional
Membership Fee Required Yes
Listing Terms Cash, Conventional
Financing Cash,Conventional
Pets Description No Aggressive Breeds
Read Less Info
Want to know what your home might be worth? Contact us for a FREE valuation!

Amerivest 4k Pro-Team
yourhome@amerivest.realestateOur team is ready to help you sell your home for the highest possible price ASAP
Get More Information

Real Estate Company







