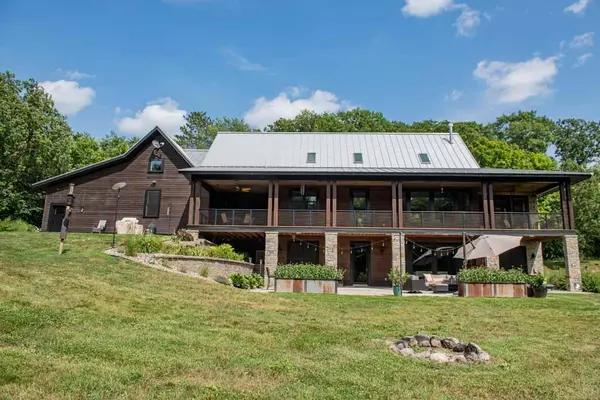$1,290,000
$1,290,000
For more information regarding the value of a property, please contact us for a free consultation.
4 Beds
4 Baths
3,453 SqFt
SOLD DATE : 09/15/2023
Key Details
Sold Price $1,290,000
Property Type Single Family Home
Sub Type Single Family Residence
Listing Status Sold
Purchase Type For Sale
Square Footage 3,453 sqft
Price per Sqft $373
Subdivision Loche Lund Add
MLS Listing ID 6407434
Sold Date 09/15/23
Bedrooms 4
Full Baths 2
Half Baths 1
Three Quarter Bath 1
Year Built 2015
Annual Tax Amount $8,611
Tax Year 2023
Contingent None
Lot Size 3.000 Acres
Acres 3.0
Lot Dimensions 628x209
Property Description
WOW, the street name says it all RETREAT! 4 be 4 bath custom built home on 3 acres. Enter the private oasis and pass by the 35x45 pole bldg with concrete floor, electric, insulated and heat. The home boasts a large, covered porch that leads you into the beautiful open floor plan with gleaming hardwood floors & granite surfaces throughout. Gourmet country kitchen features custom cabinets, stainless appliances, granite & large pantry that flows into the living room with floor to ceiling stone fireplace. Master with dual vanities, dual closets, huge tiled walk-in shower with rain head & separate mini split for air. Office has custom built-ins. Mudroom/laundry leads to oversized garage with epoxy, in floor heat & room above garage can be finished. Lower level has a guest suite with full bath, two additional bedrooms with full bath & huge family room with wet bar and stained heated floors. Large deck and patio overlooks the landscaped yard. Come enjoy the peace, quiet and wildlife.
Location
State MN
County Hennepin
Zoning Residential-Single Family
Rooms
Basement Daylight/Lookout Windows, Drain Tiled, 8 ft+ Pour, Egress Window(s), Finished, Full, Concrete, Sump Pump, Walkout
Dining Room Eat In Kitchen, Kitchen/Dining Room
Interior
Heating Boiler, Ductless Mini-Split, Forced Air, Radiant Floor
Cooling Central Air, Ductless Mini-Split
Fireplaces Number 2
Fireplaces Type Gas, Living Room
Fireplace Yes
Appliance Air-To-Air Exchanger, Dishwasher, Disposal, Dryer, Electric Water Heater, Exhaust Fan, Humidifier, Water Filtration System, Iron Filter, Microwave, Range, Refrigerator, Washer, Water Softener Owned
Exterior
Garage Attached Garage, Gravel, Asphalt, Electric, Floor Drain, Garage Door Opener, Heated Garage, Insulated Garage, Multiple Garages
Garage Spaces 3.0
Fence None
Roof Type Age 8 Years or Less,Metal
Parking Type Attached Garage, Gravel, Asphalt, Electric, Floor Drain, Garage Door Opener, Heated Garage, Insulated Garage, Multiple Garages
Building
Lot Description Corner Lot, Tree Coverage - Medium
Story One
Foundation 1813
Sewer Private Sewer, Septic System Compliant - Yes, Tank with Drainage Field
Water Private, Well
Level or Stories One
Structure Type Brick/Stone,Cedar,Wood Siding
New Construction false
Schools
School District Westonka
Read Less Info
Want to know what your home might be worth? Contact us for a FREE valuation!

Amerivest Pro-Team
yourhome@amerivest.realestateOur team is ready to help you sell your home for the highest possible price ASAP
Get More Information

Real Estate Company







