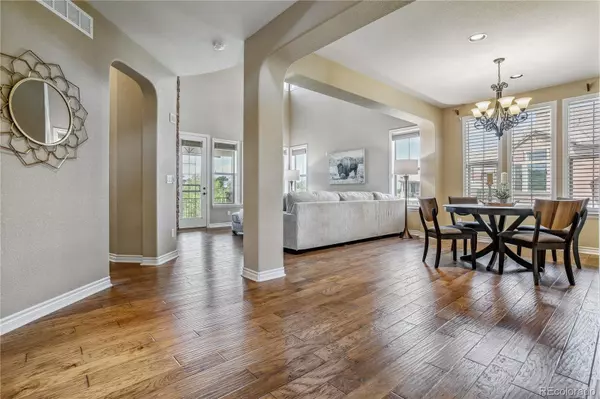$1,167,500
$1,200,000
2.7%For more information regarding the value of a property, please contact us for a free consultation.
3 Beds
4 Baths
3,271 SqFt
SOLD DATE : 09/15/2023
Key Details
Sold Price $1,167,500
Property Type Multi-Family
Sub Type Multi-Family
Listing Status Sold
Purchase Type For Sale
Square Footage 3,271 sqft
Price per Sqft $356
Subdivision Tresana
MLS Listing ID 5409490
Sold Date 09/15/23
Bedrooms 3
Full Baths 3
Half Baths 1
Condo Fees $300
HOA Fees $300/mo
HOA Y/N Yes
Originating Board recolorado
Year Built 2008
Annual Tax Amount $4,992
Tax Year 2022
Lot Size 3,920 Sqft
Acres 0.09
Property Description
FANTASTIC CORNER UNIT - OPEN SPACE AND MOUNTAIN VIEWS! Don't miss out on this beautiful Canella model in the coveted Tresana community. Backing to Dad Clark Trail & James G Toepfer Park, this wonderfully maintained townhome enjoys stunning views off the back patios, family room, & primary bedroom. The main floor primary bedroom enjoys incredible natural light from the large windows and features a 5-piece ensuite, walk-in closet, and door to the large upper patio. Engineered wood floors and beautiful tuscan finishes adorn the spacious family room, complete with fantastic views, gas fireplace, vaulted ceilings, and ceiling fan. An entertainer's dream - the dining room is large, yet inviting, and offers clear sightlines through the cozy family room and fully equipped kitchen. A large island, 3.5 year old stainless appliances, double oven, high ceilings, and nook with built-in seating - this kitchen leaves nothing to be desired! This model features the largest 3-car garage in the neighborhood, complete with epoxy floors, drywall, high ceilings, and great natural light. Don't forget to check out the basement - walk-out to the second patio, large second family room with wet-bar, gas fireplace, & bar fridge, additional bedroom and full bath, and fantastic storage space in the utility room and unfinished space! ** 3 beds * 3.5 baths * 4,187 Sq Ft * Newer appliances * Newer Sump Pump * Walk-out basement * Park, greenspace, and mountain views * Easy access to walking trails * Community well maintained and has a community pool * Access to the four renowned Highlands Ranch Rec Centers. ** Amazing community with loads of activities! Bridge, poker, dancing, Oktoberfest, social clubs, and much more! ** Don't miss out, schedule a showing today!
Location
State CO
County Douglas
Zoning PDU
Rooms
Basement Crawl Space, Daylight, Exterior Entry, Finished, Partial, Walk-Out Access
Main Level Bedrooms 1
Interior
Interior Features Breakfast Nook, Built-in Features, Ceiling Fan(s), Eat-in Kitchen, Entrance Foyer, Five Piece Bath, Granite Counters, High Ceilings, Kitchen Island, Open Floorplan, Primary Suite, Radon Mitigation System, Smoke Free, Utility Sink, Vaulted Ceiling(s), Walk-In Closet(s), Wet Bar
Heating Forced Air, Natural Gas
Cooling Central Air
Flooring Carpet, Tile, Wood
Fireplaces Number 2
Fireplaces Type Basement, Family Room, Gas
Fireplace Y
Appliance Bar Fridge, Convection Oven, Cooktop, Dishwasher, Disposal, Double Oven, Dryer, Gas Water Heater, Microwave, Refrigerator, Sump Pump, Washer
Laundry In Unit
Exterior
Exterior Feature Balcony, Rain Gutters
Garage Concrete, Floor Coating, Lighted, Oversized
Garage Spaces 3.0
Fence None
Utilities Available Cable Available, Electricity Connected, Natural Gas Connected
View Meadow, Mountain(s), Plains, Valley
Roof Type Spanish Tile
Parking Type Concrete, Floor Coating, Lighted, Oversized
Total Parking Spaces 3
Garage Yes
Building
Lot Description Corner Lot, Greenbelt, Landscaped, Meadow, Open Space
Story Two
Foundation Structural
Sewer Public Sewer
Water Public
Level or Stories Two
Structure Type Frame, Stone, Stucco
Schools
Elementary Schools Sand Creek
Middle Schools Mountain Ridge
High Schools Mountain Vista
School District Douglas Re-1
Others
Senior Community No
Ownership Individual
Acceptable Financing Cash, Conventional, FHA, Jumbo, VA Loan
Listing Terms Cash, Conventional, FHA, Jumbo, VA Loan
Special Listing Condition None
Pets Description Cats OK, Dogs OK
Read Less Info
Want to know what your home might be worth? Contact us for a FREE valuation!

Amerivest Pro-Team
yourhome@amerivest.realestateOur team is ready to help you sell your home for the highest possible price ASAP

© 2024 METROLIST, INC., DBA RECOLORADO® – All Rights Reserved
6455 S. Yosemite St., Suite 500 Greenwood Village, CO 80111 USA
Bought with Engel & Volkers Denver
Get More Information

Real Estate Company







