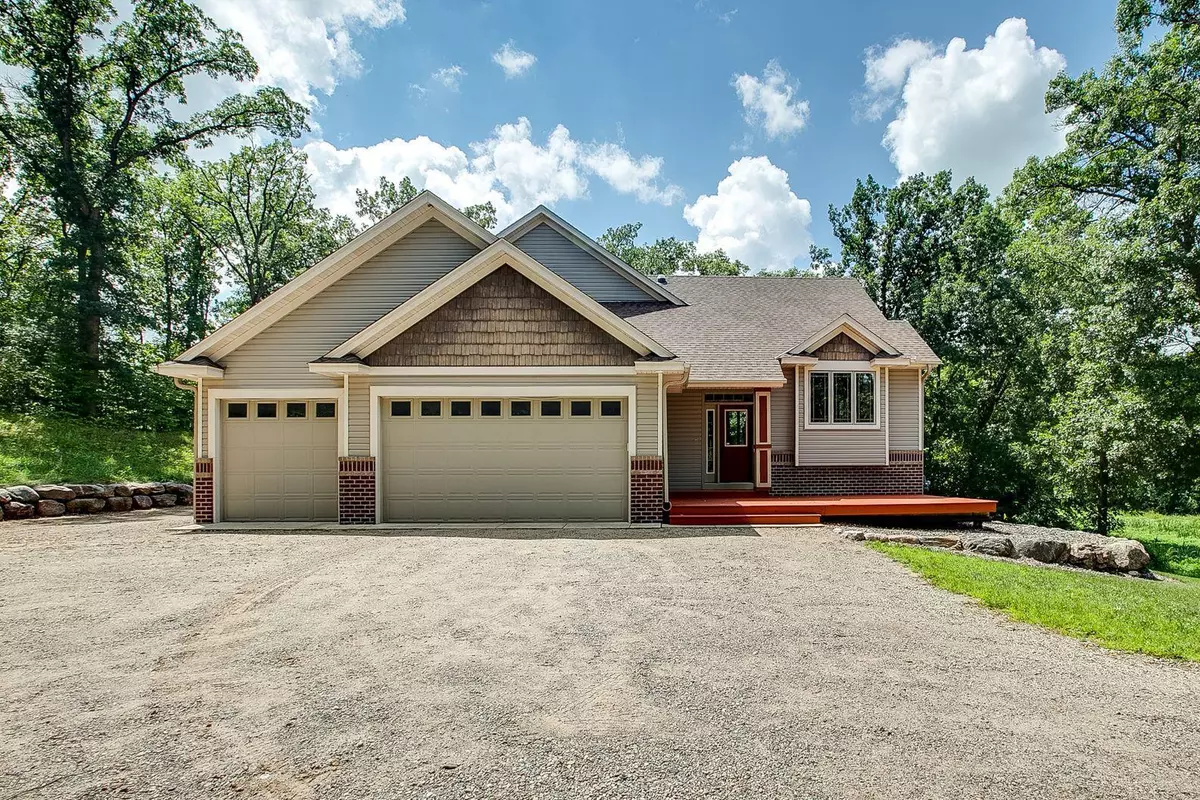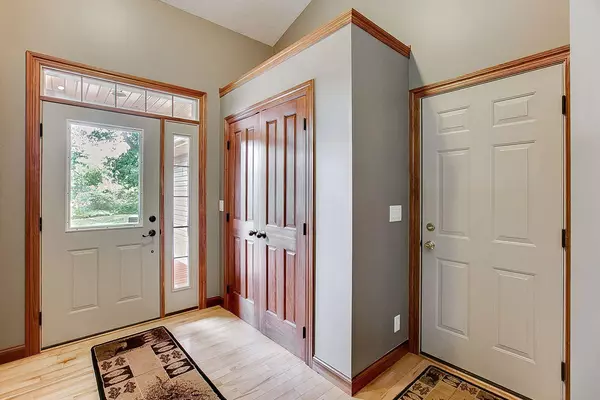$482,500
$472,500
2.1%For more information regarding the value of a property, please contact us for a free consultation.
4 Beds
3 Baths
2,263 SqFt
SOLD DATE : 09/15/2023
Key Details
Sold Price $482,500
Property Type Single Family Home
Sub Type Single Family Residence
Listing Status Sold
Purchase Type For Sale
Square Footage 2,263 sqft
Price per Sqft $213
Subdivision Westview Estates
MLS Listing ID 6412246
Sold Date 09/15/23
Bedrooms 4
Full Baths 2
Three Quarter Bath 1
Year Built 2006
Annual Tax Amount $4,542
Tax Year 2023
Contingent None
Lot Size 4.000 Acres
Acres 4.0
Lot Dimensions 569x280x574x301
Property Description
If you like PRIVACY, this one is for you! This home is loaded with upgrades and has been METICULOUSLY MAINTAINED! Main floor features a spacious kitchen with cherry stained maple cabinets, tile backsplash, stainless steel appliances, vaulted ceiling, hardwood floors and a beautiful stone fireplace. Large upper-level master suite with patio door, walk-in closet and a private bath with double sinks and jetted tub. The 3rd and 4th levels are both walk-outs and you can access the garage from both the main and 3rd levels. Upper-level laundry room, central vac, insulated and heated garage, beautiful boulder walls, additional space to finish in 4th level, updated A/C and brand new roof and siding all make this one a gem!
Location
State MN
County Sherburne
Zoning Residential-Single Family
Rooms
Basement Block, Daylight/Lookout Windows, Partially Finished, Walkout
Dining Room Informal Dining Room, Kitchen/Dining Room, Living/Dining Room
Interior
Heating Forced Air
Cooling Central Air
Fireplaces Number 1
Fireplaces Type Gas, Living Room
Fireplace Yes
Appliance Dishwasher, Dryer, Electric Water Heater, Microwave, Range, Refrigerator, Stainless Steel Appliances, Washer, Water Softener Owned
Exterior
Garage Attached Garage, Gravel, Garage Door Opener, Heated Garage, Insulated Garage
Garage Spaces 3.0
Pool None
Roof Type Age 8 Years or Less
Parking Type Attached Garage, Gravel, Garage Door Opener, Heated Garage, Insulated Garage
Building
Lot Description Tree Coverage - Heavy
Story Four or More Level Split
Foundation 1454
Sewer Private Sewer
Water Private, Well
Level or Stories Four or More Level Split
Structure Type Brick/Stone,Vinyl Siding
New Construction false
Schools
School District Elk River
Read Less Info
Want to know what your home might be worth? Contact us for a FREE valuation!

Amerivest 4k Pro-Team
yourhome@amerivest.realestateOur team is ready to help you sell your home for the highest possible price ASAP
Get More Information

Real Estate Company







