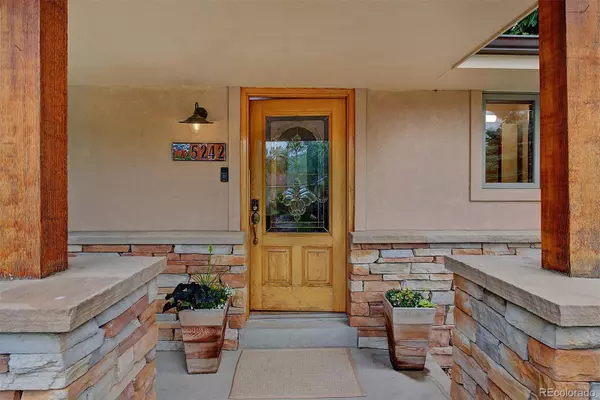$985,000
$1,000,000
1.5%For more information regarding the value of a property, please contact us for a free consultation.
3 Beds
2 Baths
2,062 SqFt
SOLD DATE : 09/14/2023
Key Details
Sold Price $985,000
Property Type Single Family Home
Sub Type Single Family Residence
Listing Status Sold
Purchase Type For Sale
Square Footage 2,062 sqft
Price per Sqft $477
Subdivision Sunny Crest Hills
MLS Listing ID 2113173
Sold Date 09/14/23
Style Contemporary
Bedrooms 3
Full Baths 1
Three Quarter Bath 1
HOA Y/N No
Abv Grd Liv Area 2,062
Originating Board recolorado
Year Built 1975
Annual Tax Amount $3,228
Tax Year 2022
Lot Size 0.400 Acres
Acres 0.4
Property Description
Welcome to your Sunny Crest Hills Estate in Arvada! Fall in love with single level living the minute you arrive & are welcomed by the pull through circle drive leading through the mature, landscaped yard. Upon entering you're greeted with beautiful hardwood floors that expand through the living & dining room, hallway & family room. Head into the large, gourmet kitchen & take in all the beauty with 3 skylights, stunning granite countertops including a huge kitchen island.Stainless Steel Thermador appliances include in-cabinet electric range with built-in microwave & gas range showcased with the stunning overhead hood. You'll love the newer Bosch Dishwasher & enjoy the amazing coffee brewed by the built-in Jennair Coffee maker & grinder. The kitchen is finished off with built-in wine cooler, slate stone tile floor w/brass aspen leaf inlay & gas fireplace. This Estate features a large primary bedroom with beautiful walkin shower & custom glass shower door. There are 2 additional bedrooms & a full bathroom, also features custom glass shower door. Head into the family room & you'll find the 2nd gas fireplace & direct access to your private showcase of outdoor living. In the private backyard is a large stamped concrete patio, complete with built in fireplace with sitting benches & easily maintained grass area. In addition to the attached 2-car garage is a huge 1500 sq ft heated garage/shop, which features an oversized 14ft door & plenty of space for all your toys including a 36ft to 40ft RV/camper. As if the garage wasn't enough, there is additional parking for trailers/Rv's next to garage/shop. Other note worthy features of this Estate include copper gutters & downspouts, insulated/heated dog house in garage, energy efficient Andersen Windows, whole house fan, granite countertops in laundry/mud room & utility sink, custom gate on north side of property, back patio, family room & primary bedroom, are all wired for speakers. This home truly is a one-of-a-kind & won't last!
Location
State CO
County Jefferson
Zoning R-1
Rooms
Main Level Bedrooms 3
Interior
Interior Features Eat-in Kitchen, Granite Counters, Kitchen Island, No Stairs, Open Floorplan, Pantry, Utility Sink
Heating Forced Air
Cooling Central Air
Flooring Carpet, Tile, Wood
Fireplaces Number 3
Fireplaces Type Family Room, Gas, Gas Log, Kitchen, Outside, Wood Burning
Fireplace Y
Appliance Convection Oven, Cooktop, Dishwasher, Disposal, Dryer, Microwave, Oven, Range Hood, Refrigerator, Self Cleaning Oven, Warming Drawer, Washer, Wine Cooler
Laundry In Unit
Exterior
Exterior Feature Garden, Lighting, Private Yard
Parking Features 220 Volts, Concrete, Dry Walled
Garage Spaces 2.0
Fence Partial
Utilities Available Cable Available, Electricity Connected, Internet Access (Wired), Natural Gas Connected, Phone Available
View Mountain(s)
Roof Type Composition
Total Parking Spaces 2
Garage Yes
Building
Lot Description Landscaped, Level, Many Trees, Sprinklers In Front, Sprinklers In Rear
Foundation Concrete Perimeter
Sewer Public Sewer
Water Public
Level or Stories One
Structure Type Frame
Schools
Elementary Schools Fairmount
Middle Schools Drake
High Schools Arvada West
School District Jefferson County R-1
Others
Senior Community No
Ownership Corporation/Trust
Acceptable Financing Cash, Conventional, FHA, Jumbo, VA Loan
Listing Terms Cash, Conventional, FHA, Jumbo, VA Loan
Special Listing Condition None
Read Less Info
Want to know what your home might be worth? Contact us for a FREE valuation!

Amerivest Pro-Team
yourhome@amerivest.realestateOur team is ready to help you sell your home for the highest possible price ASAP

© 2025 METROLIST, INC., DBA RECOLORADO® – All Rights Reserved
6455 S. Yosemite St., Suite 500 Greenwood Village, CO 80111 USA
Bought with eXp Realty, LLC








