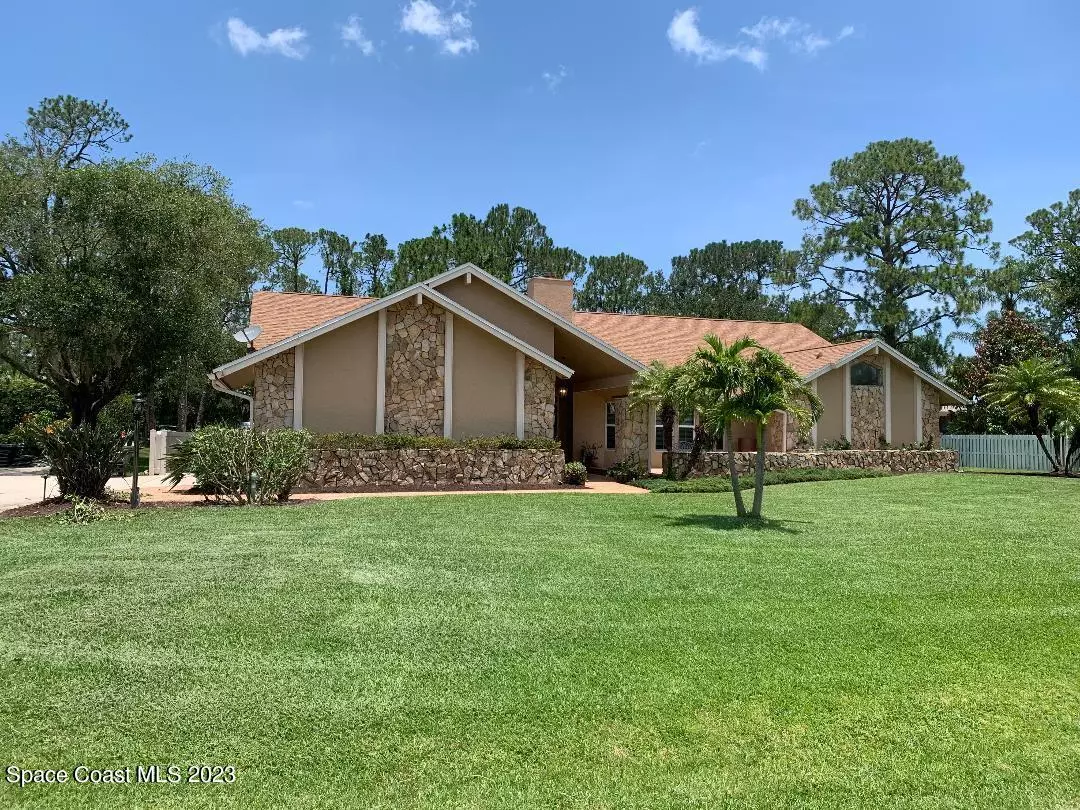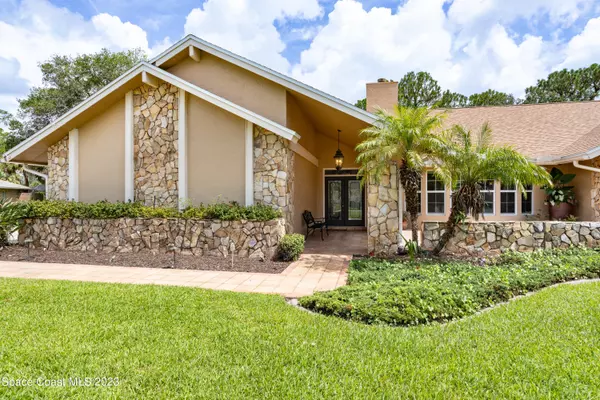$744,900
$774,900
3.9%For more information regarding the value of a property, please contact us for a free consultation.
4 Beds
3 Baths
3,092 SqFt
SOLD DATE : 09/15/2023
Key Details
Sold Price $744,900
Property Type Single Family Home
Sub Type Single Family Residence
Listing Status Sold
Purchase Type For Sale
Square Footage 3,092 sqft
Price per Sqft $240
Subdivision Brandywine Estates Pud
MLS Listing ID 969968
Sold Date 09/15/23
Bedrooms 4
Full Baths 3
HOA Fees $135/mo
HOA Y/N Yes
Total Fin. Sqft 3092
Originating Board Space Coast MLS (Space Coast Association of REALTORS®)
Year Built 1988
Annual Tax Amount $7,390
Tax Year 2022
Lot Size 0.520 Acres
Acres 0.52
Property Description
Attractive owner financing! Well maintained split floor plan 3,092 sq.ft., 4/3 pool home on .52 acres ideal for a multigenerational family with en-suite bedroom with direct access from patio! The home has soaring ceilings, an up to date custom kitchen with Jenn-Aire appliances and quartz counter tops, central vac system, custom closet systems, hurricane-impact windows and sliding glass doors. Extensive lighting and electrical upgrades that are not usually found at this price point. 2023 roof, 2022 two zone A/C, 2022 heat pump for pool, 2022 new flooring. Ideally located with easy access to 95, restaurants & shopping in upscale subdivision that has dedicated parking spaces for RV's, tennis courts, and more. This is a move-in ready home, neutral paint scheme, freshly painted trim & doors.
Location
State FL
County Brevard
Area 331 - West Melbourne
Direction New Haven West to Brandywine, Turn onto Creek Drive, left on Grassemere,,ight on Union Cypress,
Interior
Interior Features Breakfast Bar, Ceiling Fan(s), Central Vacuum, Eat-in Kitchen, His and Hers Closets, Kitchen Island, Open Floorplan, Pantry, Primary Bathroom - Tub with Shower, Primary Downstairs, Skylight(s), Split Bedrooms, Vaulted Ceiling(s), Walk-In Closet(s), Wet Bar
Heating Central, Electric, Heat Pump, Zoned
Cooling Central Air, Electric, Zoned
Flooring Tile, Other
Fireplaces Type Wood Burning, Other
Furnishings Unfurnished
Fireplace Yes
Appliance Dishwasher, Disposal, Electric Range, Electric Water Heater, Ice Maker, Microwave
Laundry Electric Dryer Hookup, Gas Dryer Hookup, Sink, Washer Hookup
Exterior
Exterior Feature ExteriorFeatures
Parking Features Attached, Garage Door Opener, Other
Garage Spaces 2.0
Pool Electric Heat, In Ground, Private, Screen Enclosure, Other
Utilities Available Cable Available, Electricity Connected, Sewer Available, Water Available, Other
Amenities Available Jogging Path, Maintenance Grounds, Management - Full Time, Park, Racquetball, Tennis Court(s), Other
View Pool
Roof Type Shingle
Street Surface Asphalt
Accessibility Grip-Accessible Features
Porch Patio
Garage Yes
Building
Lot Description Cul-De-Sac, Few Trees, Sprinklers In Front, Sprinklers In Rear
Faces South
Sewer Septic Tank
Water Public, Well
New Construction No
Schools
Elementary Schools Meadowlane
High Schools Melbourne
Others
Pets Allowed Yes
HOA Name Buz Underill President
HOA Fee Include Cable TV,Internet
Senior Community No
Tax ID 28-36-10-03-00001.0-0020.00
Acceptable Financing Cash, Conventional, FHA, Private Financing Available, VA Loan
Listing Terms Cash, Conventional, FHA, Private Financing Available, VA Loan
Special Listing Condition Standard
Read Less Info
Want to know what your home might be worth? Contact us for a FREE valuation!

Amerivest Pro-Team
yourhome@amerivest.realestateOur team is ready to help you sell your home for the highest possible price ASAP

Bought with Dalton Wade, Inc.








