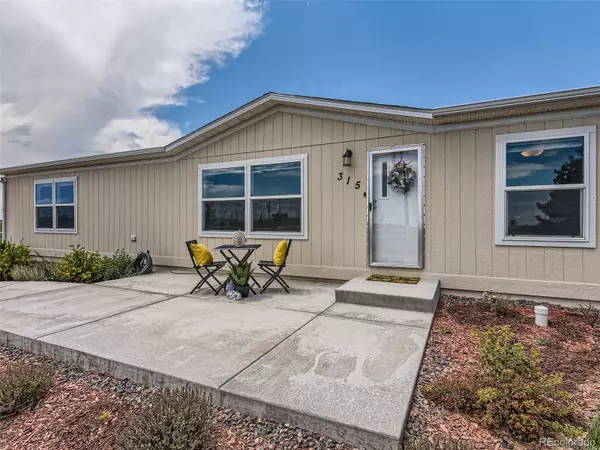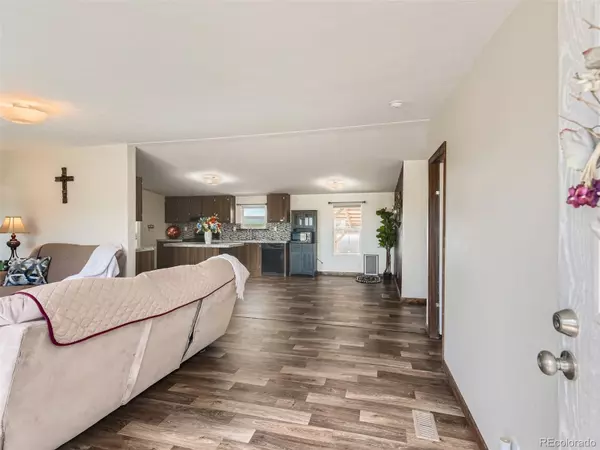$445,000
$455,000
2.2%For more information regarding the value of a property, please contact us for a free consultation.
3 Beds
2 Baths
1,512 SqFt
SOLD DATE : 09/13/2023
Key Details
Sold Price $445,000
Property Type Single Family Home
Sub Type Single Family Residence
Listing Status Sold
Purchase Type For Sale
Square Footage 1,512 sqft
Price per Sqft $294
Subdivision Diamond K
MLS Listing ID 6433291
Sold Date 09/13/23
Style Traditional
Bedrooms 3
Full Baths 2
HOA Y/N No
Abv Grd Liv Area 1,512
Originating Board recolorado
Year Built 2021
Annual Tax Amount $370
Tax Year 2022
Lot Size 0.690 Acres
Acres 0.69
Property Description
Modern luxury and thoughtful design are uniquely embodied in this 3 bedroom, 2 bathroom manufactured home. Sitting on 2/3 of an acre with a beautiful, completely fenced lawn, this could be the home you've been waiting for. Wide-open spaces, no HOA, room for toys, all make this home even more desirable. Quality finishes inside and out include refinished drywall throughout (removing seems from original drywall), an Eco Bee thermostat for the central AC and propane heat, as well as a 1000 gallon propane tank that is owned! This home also comes with a Hunter Hydro wise sprinkler system that can be controlled from your phone. And when winter arrives you won't have to scrape snow and ice off of your car since there is an oversized insulated 1 car garage. Should you have furry friends there is a dog kennel and dog door for them as well! Located just 36.5 miles to Denver and 35.4 miles to DIA you are still close to all Denver has to offer. This home also qualifies for USDA, zero down financing. Don't miss the opportunity to call this place home!
Location
State CO
County Weld
Zoning Residential
Rooms
Main Level Bedrooms 3
Interior
Interior Features Kitchen Island, Laminate Counters, Open Floorplan, Smoke Free, Walk-In Closet(s)
Heating Propane
Cooling Central Air
Flooring Laminate
Fireplace N
Appliance Dishwasher, Disposal, Microwave, Range, Refrigerator
Laundry Laundry Closet
Exterior
Exterior Feature Lighting, Private Yard, Rain Gutters
Parking Features Concrete, Driveway-Gravel, Exterior Access Door, Insulated Garage, Oversized
Garage Spaces 1.0
Fence Full
Utilities Available Electricity Connected, Propane
View Mountain(s), Plains
Roof Type Unknown
Total Parking Spaces 3
Garage No
Building
Lot Description Landscaped, Level, Sprinklers In Front, Sprinklers In Rear
Foundation Permanent
Sewer Public Sewer
Water Public
Level or Stories One
Structure Type Frame, Wood Siding
Schools
Elementary Schools Hoff
Middle Schools Cardinal Community Charter
High Schools Weld Central
School District Weld County Re 3-J
Others
Senior Community No
Ownership Individual
Acceptable Financing Cash, Conventional, FHA, USDA Loan, VA Loan
Listing Terms Cash, Conventional, FHA, USDA Loan, VA Loan
Special Listing Condition None
Read Less Info
Want to know what your home might be worth? Contact us for a FREE valuation!

Amerivest Pro-Team
yourhome@amerivest.realestateOur team is ready to help you sell your home for the highest possible price ASAP

© 2025 METROLIST, INC., DBA RECOLORADO® – All Rights Reserved
6455 S. Yosemite St., Suite 500 Greenwood Village, CO 80111 USA
Bought with Redfin Corporation








