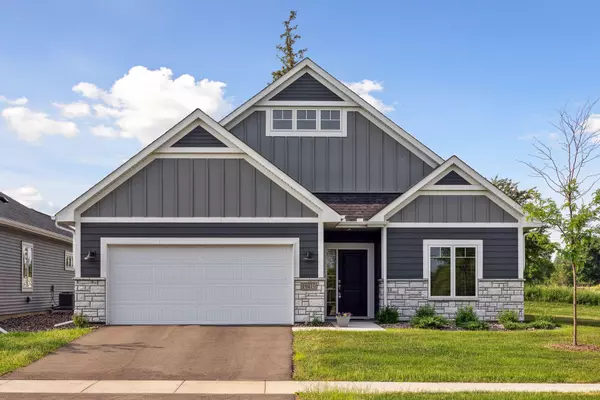$525,000
$525,000
For more information regarding the value of a property, please contact us for a free consultation.
3 Beds
2 Baths
1,936 SqFt
SOLD DATE : 09/07/2023
Key Details
Sold Price $525,000
Property Type Single Family Home
Sub Type Single Family Residence
Listing Status Sold
Purchase Type For Sale
Square Footage 1,936 sqft
Price per Sqft $271
Subdivision Bass Lake Crossing 2Nd Add
MLS Listing ID 6378768
Sold Date 09/07/23
Bedrooms 3
Full Baths 1
Three Quarter Bath 1
HOA Fees $168/mo
Year Built 2021
Annual Tax Amount $6,387
Tax Year 2023
Contingent None
Lot Size 6,534 Sqft
Acres 0.15
Lot Dimensions 50x130x30x130
Property Description
Welcome to your dream home! This stunning one-story residence showcases an open concept design, offering a seamless flow. Step inside to a beautifully designed living room with a charming fireplace, creating a cozy ambiance. Adjacent to the living room is a modern kitchen with a large center island, perfect for meal preparation and gatherings. Sleek cabinetry and top-of-the-line appliances enhance both functionality and style. Connected to the kitchen is a dining area, ideal for meals and entertaining. The open layout allows seamless interaction between the rooms, creating an ideal space for hosting gatherings. The home features a main floor primary bedroom, providing a private sanctuary. The bedroom offers generous space, and a thoughtfully crafted en-suite bathroom. Convenience is key, with main floor laundry facilities, eliminating the need for stair climbing with laundry. Everything is easily accessible. This home is the perfect package for a luxurious and convenient lifestyle.
Location
State MN
County Hennepin
Zoning Residential-Single Family
Rooms
Basement Slab
Interior
Heating Forced Air, Fireplace(s)
Cooling Central Air
Fireplaces Number 1
Fireplace Yes
Appliance Air-To-Air Exchanger, Cooktop, Dishwasher, Exhaust Fan, Humidifier, Microwave, Refrigerator, Wall Oven, Water Softener Owned
Exterior
Garage Attached Garage, Asphalt, Garage Door Opener, Insulated Garage, Tandem
Garage Spaces 2.0
Fence Partial, Wood
Parking Type Attached Garage, Asphalt, Garage Door Opener, Insulated Garage, Tandem
Building
Story One
Foundation 1936
Sewer City Sewer/Connected
Water City Water/Connected
Level or Stories One
Structure Type Brick/Stone,Fiber Cement,Shake Siding,Vinyl Siding
New Construction false
Schools
School District Rockford
Others
HOA Fee Include Lawn Care,Professional Mgmt,Trash,Snow Removal
Read Less Info
Want to know what your home might be worth? Contact us for a FREE valuation!

Amerivest Pro-Team
yourhome@amerivest.realestateOur team is ready to help you sell your home for the highest possible price ASAP
Get More Information

Real Estate Company







