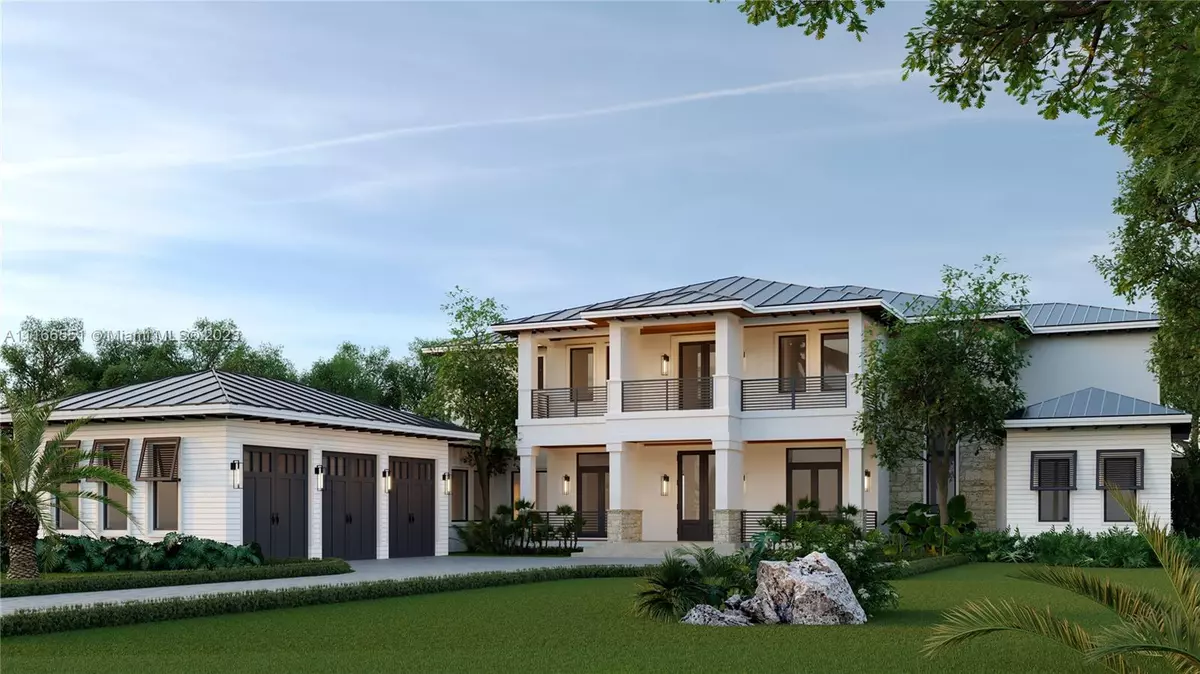$6,000,000
$10,450,000
42.6%For more information regarding the value of a property, please contact us for a free consultation.
7 Beds
9 Baths
8,612 SqFt
SOLD DATE : 09/08/2023
Key Details
Sold Price $6,000,000
Property Type Single Family Home
Sub Type Single Family Residence
Listing Status Sold
Purchase Type For Sale
Square Footage 8,612 sqft
Price per Sqft $696
Subdivision Willies Woods
MLS Listing ID A11166551
Sold Date 09/08/23
Style Contemporary/Modern,Two Story
Bedrooms 7
Full Baths 8
Half Baths 1
Construction Status New Construction
HOA Y/N No
Year Built 2023
Annual Tax Amount $9,359
Tax Year 2021
Contingent No Contingencies
Lot Size 0.880 Acres
Property Description
Unique opportunity to customize this N. Pinecrest estate, boasting timeless California contemporary architecture, intelligent design & masterful construction by award winning Hollub Homes, which combine w/ flawless execution to create the perfect S FL retreat. With 7 bedrms & 8.5 baths, the ingenious plan includes double height ceilings, a stunning clubroom & formal dining rm with linear fireplace, bar & wine rm for entertaining, & breakfast area and chef's kitchen with Wolf & SubZero. Several flex spaces, including media room, VIP/office, staff. The main suite has a private terrace, luxurious marble bathrm & huge walk-in closets. Other special features include outdoor oasis w/resort style pool, elevator, 1/1 guest house, generator, 3 car garage (w/height for lifts). Available Winter 2023
Location
State FL
County Miami-dade County
Community Willies Woods
Area 50
Interior
Interior Features Bedroom on Main Level, Breakfast Area, Dining Area, Separate/Formal Dining Room, First Floor Entry, Fireplace, Kitchen Island, Living/Dining Room, Pantry, Sitting Area in Primary, Separate Shower, Upper Level Primary, Bar, Walk-In Closet(s), Elevator, Loft
Heating Central
Cooling Central Air, Ceiling Fan(s), Electric, Zoned
Flooring Ceramic Tile, Marble
Fireplace Yes
Window Features Impact Glass
Appliance Built-In Oven, Dishwasher, Disposal, Gas Range, Microwave, Refrigerator
Exterior
Exterior Feature Deck, Fence, Security/High Impact Doors, Lighting, Outdoor Grill, Patio
Garage Attached
Garage Spaces 3.0
Pool In Ground, Pool
Community Features Bar/Lounge
Waterfront No
View Garden, Pool
Roof Type Metal
Handicap Access Accessible Elevator Installed
Porch Deck, Patio
Parking Type Attached, Circular Driveway, Driveway, Garage, Guest, Garage Door Opener
Garage Yes
Building
Lot Description <1 Acre
Faces East
Story 2
Foundation Slab
Sewer Septic Tank
Water Public
Architectural Style Contemporary/Modern, Two Story
Level or Stories Two
Additional Building Guest House
Structure Type Block
New Construction true
Construction Status New Construction
Schools
Elementary Schools Pinecrest
Middle Schools Palmetto
High Schools Miami Palmetto
Others
Pets Allowed Conditional, Yes
Senior Community No
Tax ID 20-50-12-022-0020
Acceptable Financing Cash, Conventional
Listing Terms Cash, Conventional
Financing Cash
Pets Description Conditional, Yes
Read Less Info
Want to know what your home might be worth? Contact us for a FREE valuation!

Amerivest 4k Pro-Team
yourhome@amerivest.realestateOur team is ready to help you sell your home for the highest possible price ASAP
Bought with Douglas Elliman
Get More Information

Real Estate Company







