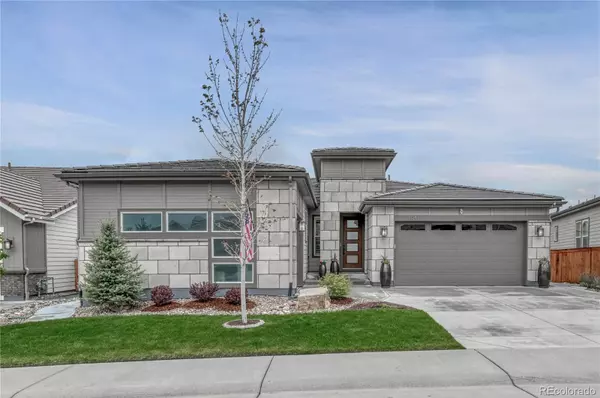$1,066,540
$1,095,000
2.6%For more information regarding the value of a property, please contact us for a free consultation.
4 Beds
4 Baths
4,135 SqFt
SOLD DATE : 09/08/2023
Key Details
Sold Price $1,066,540
Property Type Single Family Home
Sub Type Single Family Residence
Listing Status Sold
Purchase Type For Sale
Square Footage 4,135 sqft
Price per Sqft $257
Subdivision Stepping Stone
MLS Listing ID 9231224
Sold Date 09/08/23
Style Contemporary
Bedrooms 4
Full Baths 2
Half Baths 1
Three Quarter Bath 1
Condo Fees $134
HOA Fees $134/mo
HOA Y/N Yes
Originating Board recolorado
Year Built 2019
Annual Tax Amount $8,848
Tax Year 2022
Lot Size 7,840 Sqft
Acres 0.18
Property Description
This Shea Homes Cimarron model is extraordinary with amazing upgrades ($200K+) & thoughtful details! When you walk in, the high ceilings & open-concept will take your breath away! Flooded w/natural light, the great room is the heart of this home so sit back & relax next to the Cosmo gas fireplace featuring floor to ceiling tile & casted mantel! For the chef in you, the gourmet kitchen is complete w/dbl ovens, gas cook-top, roll out lower cabinet shelves & soft close doors/drawers & a pantry! You will love the abundance of counter space + a 13' slab granite island, w/Custom pendant lights, perfect for prepping meals & entertaining family/friends! Start dinner in the stylish dining area, then open the 3-panel glass sliding door to the outdoor patios where you will experience beautiful sunsets! The pro-landscaped & fenced yard is easy to maintain & continues the open feel w/no neighbors towering over you (1 reason the owners chose this lot!) The primary bedroom suite features a modern bathroom w/dual sinks, grand walk-in shower & custom closet, w/direct access to the laundry room! A secondary bedroom w/full bath ensuite, a private study, powder room & mudroom w/bench complete the main level - one level living at its finest! The basement level, finished by the builder, continues w/high ceilings & the same quality/details. Offering 2 spacious bdrms, a full bath, an open family/rec room, full wet bar (w/dishwasher, fridge, disposal & rollout cabs). Abundant storage space throughout. The 3 car garage is perfect, split 2/1 (1 garage has an added sub panel for any add'l tools/toys/etc). Stepping Stone is a community offering an active lifestyle & amenities perfect for residents of all ages, including parks, walking trails, community pool, playground & clubhouse! Minutes to I25, Sky Ridge Hospital, Charles Schwab campus, DTC, Park Meadows & <4 miles to Parker Mainstreet for retail/food/fun! Built in 2019 you will not find a better quality or more meticulously maintained home.
Location
State CO
County Douglas
Zoning Residential Single Family
Rooms
Basement Finished, Partial
Main Level Bedrooms 2
Interior
Interior Features Ceiling Fan(s), Entrance Foyer, Granite Counters, High Ceilings, Kitchen Island, Open Floorplan, Pantry, Primary Suite, Smoke Free, Sound System, Synthetic Counters, Utility Sink, Walk-In Closet(s), Wet Bar
Heating Forced Air, Natural Gas
Cooling Central Air
Flooring Carpet, Tile, Vinyl
Fireplaces Number 1
Fireplaces Type Great Room
Fireplace Y
Appliance Bar Fridge, Cooktop, Dishwasher, Disposal, Double Oven, Dryer, Humidifier, Microwave, Range, Range Hood, Refrigerator, Self Cleaning Oven, Tankless Water Heater, Washer, Wine Cooler
Exterior
Exterior Feature Gas Grill, Gas Valve, Lighting, Rain Gutters
Garage Concrete, Dry Walled, Floor Coating, Insulated Garage
Garage Spaces 3.0
Fence Full
Utilities Available Cable Available, Electricity Connected, Natural Gas Available, Natural Gas Connected
Roof Type Concrete
Parking Type Concrete, Dry Walled, Floor Coating, Insulated Garage
Total Parking Spaces 3
Garage Yes
Building
Lot Description Sprinklers In Front, Sprinklers In Rear
Story One
Foundation Structural
Sewer Public Sewer
Water Public
Level or Stories One
Structure Type Frame, Wood Siding
Schools
Elementary Schools Prairie Crossing
Middle Schools Sierra
High Schools Chaparral
School District Douglas Re-1
Others
Senior Community No
Ownership Individual
Acceptable Financing Cash, Conventional, Jumbo, VA Loan
Listing Terms Cash, Conventional, Jumbo, VA Loan
Special Listing Condition None
Read Less Info
Want to know what your home might be worth? Contact us for a FREE valuation!

Amerivest Pro-Team
yourhome@amerivest.realestateOur team is ready to help you sell your home for the highest possible price ASAP

© 2024 METROLIST, INC., DBA RECOLORADO® – All Rights Reserved
6455 S. Yosemite St., Suite 500 Greenwood Village, CO 80111 USA
Bought with eXp Realty, LLC
Get More Information

Real Estate Company







