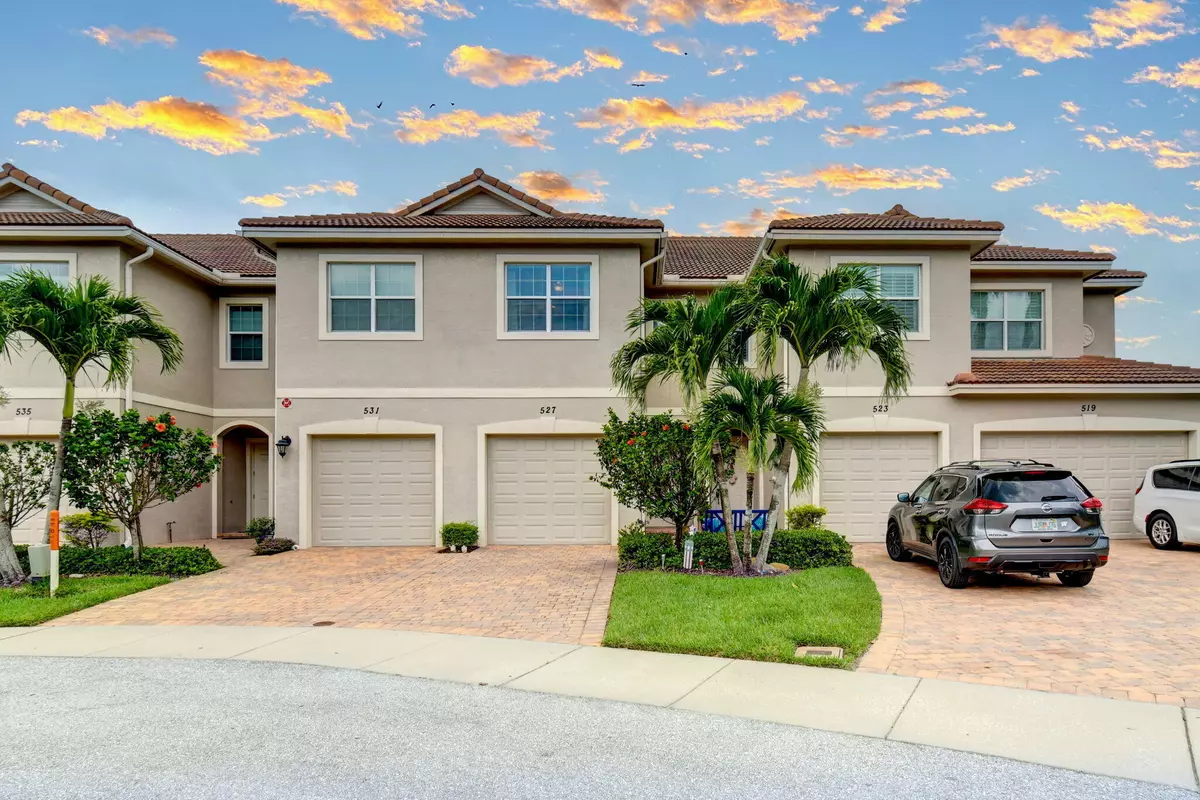Bought with Century 21 Tenace Realty
$414,000
$417,700
0.9%For more information regarding the value of a property, please contact us for a free consultation.
3 Beds
2.1 Baths
1,722 SqFt
SOLD DATE : 09/08/2023
Key Details
Sold Price $414,000
Property Type Townhouse
Sub Type Townhouse
Listing Status Sold
Purchase Type For Sale
Square Footage 1,722 sqft
Price per Sqft $240
Subdivision River Glen Replat
MLS Listing ID RX-10902704
Sold Date 09/08/23
Style Townhouse
Bedrooms 3
Full Baths 2
Half Baths 1
Construction Status Resale
HOA Fees $204/mo
HOA Y/N Yes
Min Days of Lease 365
Year Built 2016
Annual Tax Amount $2,169
Tax Year 2022
Lot Size 2,233 Sqft
Property Description
Immaculate and spacious newer Townhome on the South Fork of the St Lucie River! River Glen is a private, gated, tranquil community surrounded by the river, lakes, and a preserve yet convenient to shopping, restaurants, and I-95. This home is ideally located at the end of a cul-de-sac adjacent to the community kayak/canoe/paddleboard launch and dock as well as the inviting pool and lounging deck with cabana. Built in 2016, this home features all IMPACT GLASS and 9.4 ft volume ceilings on both floors! Kitchen with granite counters and large island with breakfast bar, upgraded tall kitchen cabinets with crown molding, stainless appliances, and a pantry. Relax on your private covered screened porch and enjoy the serene view of the river and nature preserve. Same day appointments available!
Location
State FL
County Martin
Area 7 - Stuart - South Of Indian St
Zoning COR-2
Rooms
Other Rooms Great, Laundry-Inside, Laundry-Util/Closet
Master Bath Dual Sinks, Mstr Bdrm - Upstairs, Separate Shower
Interior
Interior Features Bar, Entry Lvl Lvng Area, Foyer, Kitchen Island, Pantry, Split Bedroom, Volume Ceiling, Walk-in Closet
Heating Central, Electric
Cooling Ceiling Fan, Central, Electric
Flooring Carpet, Tile
Furnishings Furniture Negotiable
Exterior
Exterior Feature Screen Porch, Screened Patio
Garage 2+ Spaces, Driveway, Garage - Attached, Guest, Vehicle Restrictions
Garage Spaces 1.0
Utilities Available Public Sewer, Public Water
Amenities Available Bike - Jog, Boating, Cabana, Pool, Sidewalks
Waterfront Yes
Waterfront Description River
View Preserve, River
Roof Type Barrel
Parking Type 2+ Spaces, Driveway, Garage - Attached, Guest, Vehicle Restrictions
Exposure Southwest
Private Pool No
Building
Lot Description < 1/4 Acre, Paved Road, Private Road, Sidewalks, West of US-1
Story 2.00
Foundation CBS, Concrete
Construction Status Resale
Schools
Elementary Schools Crystal Lakes Elementary School
Middle Schools Dr. David L. Anderson Middle School
High Schools Martin County High School
Others
Pets Allowed Yes
HOA Fee Include Common Areas,Common R.E. Tax,Lawn Care,Pool Service,Recrtnal Facility,Security
Senior Community No Hopa
Restrictions Buyer Approval,Commercial Vehicles Prohibited,Lease OK w/Restrict,Maximum # Vehicles,No Lease 1st Year,No RV,Tenant Approval
Security Features Gate - Unmanned,Security Sys-Owned
Acceptable Financing Cash, Conventional, FHA, VA
Membership Fee Required No
Listing Terms Cash, Conventional, FHA, VA
Financing Cash,Conventional,FHA,VA
Pets Description Number Limit, Size Limit
Read Less Info
Want to know what your home might be worth? Contact us for a FREE valuation!

Amerivest 4k Pro-Team
yourhome@amerivest.realestateOur team is ready to help you sell your home for the highest possible price ASAP
Get More Information

Real Estate Company







