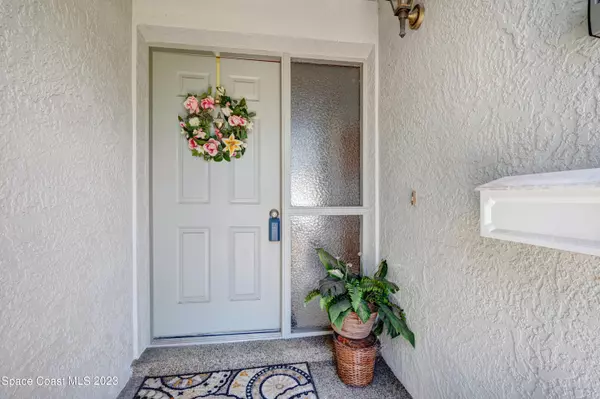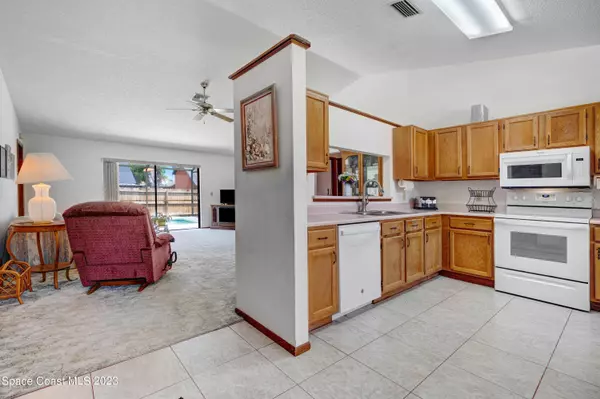$345,000
$329,000
4.9%For more information regarding the value of a property, please contact us for a free consultation.
3 Beds
2 Baths
1,389 SqFt
SOLD DATE : 09/08/2023
Key Details
Sold Price $345,000
Property Type Single Family Home
Sub Type Single Family Residence
Listing Status Sold
Purchase Type For Sale
Square Footage 1,389 sqft
Price per Sqft $248
Subdivision Pineland Park Unit Ii A Replat Of
MLS Listing ID 972042
Sold Date 09/08/23
Bedrooms 3
Full Baths 2
HOA Y/N No
Total Fin. Sqft 1389
Originating Board Space Coast MLS (Space Coast Association of REALTORS®)
Year Built 1988
Annual Tax Amount $1,021
Tax Year 2022
Lot Size 7,405 Sqft
Acres 0.17
Property Description
Multiply Offers Received. Highest and Best by 5PM 08/10/2023. Sizzling HOT? Come Check out this Screened Sparkling Pool Home Located in the Heart of Rockledge. Three Bedrooms. Two Bathrooms. Spacious Kitchen offers Newer White Appliances with Plenty of Counter Space and Cabinets. Room for Dinette. Pass Thru Window from Kitchen to Family Room. Open to Large Family Room with Slider to the Screened Pool . Vaulted Ceilings. Main Bedroom has access to Pool. Walk In Closet. Double Sinks and Walk in Tile Shower. Split Floor Plan. Oversized Two Car Garage with Laundry Area, Storage and Pedestrian Door to Backyard. Fully Fenced Backyard. NO HOA. Close to Schools, Shopping, Beach, Orlando Attractions. Roof appx 10 years, A/C appx. 13 years, Water Heater appx 15 years. Pool Resurfaced 2020.
Location
State FL
County Brevard
Area 214 - Rockledge - West Of Us1
Direction US-1 S Turn right onto Eyster Blvd. Turn left on Huntington Lane. Left on Jamestown. Right on Yorktowne. House is on the left.
Interior
Interior Features Breakfast Nook, Ceiling Fan(s), Eat-in Kitchen, Open Floorplan, Primary Bathroom - Tub with Shower, Primary Downstairs, Split Bedrooms, Vaulted Ceiling(s), Walk-In Closet(s)
Heating Central, Electric
Cooling Central Air, Electric
Flooring Carpet, Tile
Furnishings Unfurnished
Appliance Dishwasher, Dryer, Electric Range, Electric Water Heater, Ice Maker, Microwave, Refrigerator, Washer
Laundry Electric Dryer Hookup, Gas Dryer Hookup, In Garage, Washer Hookup
Exterior
Exterior Feature ExteriorFeatures
Garage Attached
Garage Spaces 2.0
Fence Fenced, Wood
Pool In Ground, Private, Screen Enclosure
Utilities Available Cable Available, Electricity Connected, Sewer Available, Water Available
Waterfront No
View Pool
Roof Type Shingle
Street Surface Asphalt
Accessibility Accessible Entrance, Grip-Accessible Features
Porch Patio, Porch, Screened
Parking Type Attached
Garage Yes
Building
Faces North
Sewer Public Sewer
Water Public
Level or Stories One
New Construction No
Schools
Elementary Schools Golfview
High Schools Rockledge
Others
Pets Allowed Yes
HOA Name PINELAND PARK UNIT II, A REPLAT OF
Senior Community No
Tax ID 25-36-09-52-00000.0-0003.00
Acceptable Financing Cash, Conventional, FHA, VA Loan
Listing Terms Cash, Conventional, FHA, VA Loan
Special Listing Condition Standard
Read Less Info
Want to know what your home might be worth? Contact us for a FREE valuation!

Amerivest 4k Pro-Team
yourhome@amerivest.realestateOur team is ready to help you sell your home for the highest possible price ASAP

Bought with RE/MAX Elite
Get More Information

Real Estate Company







