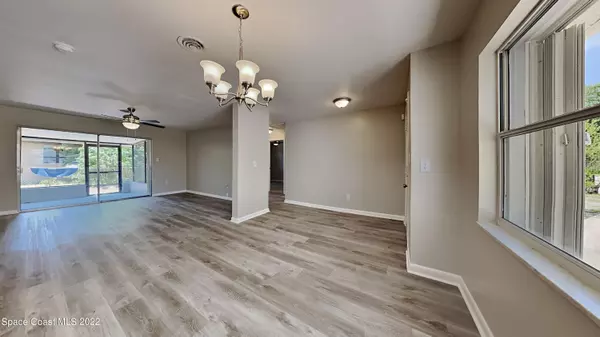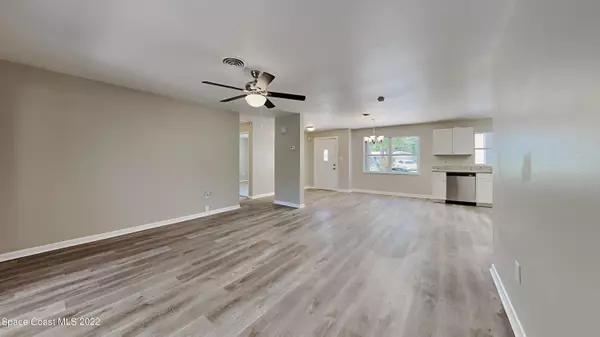$290,000
$289,900
For more information regarding the value of a property, please contact us for a free consultation.
3 Beds
2 Baths
1,392 SqFt
SOLD DATE : 09/07/2023
Key Details
Sold Price $290,000
Property Type Single Family Home
Sub Type Single Family Residence
Listing Status Sold
Purchase Type For Sale
Square Footage 1,392 sqft
Price per Sqft $208
Subdivision Forest Hills Estates 1St Addn
MLS Listing ID 941475
Sold Date 09/07/23
Bedrooms 3
Full Baths 2
HOA Y/N No
Total Fin. Sqft 1392
Originating Board Space Coast MLS (Space Coast Association of REALTORS®)
Year Built 1963
Annual Tax Amount $2,392
Tax Year 2021
Lot Size 9,583 Sqft
Acres 0.22
Property Description
New Roof!! Welcome home to Titusville, Florida! Close to schools, shopping and Space Coast Beaches. Home has 3 bedrooms, 2 bathrooms, 2 car garage with screened patio and sits on corner lot. New luxury vinyl plank floors throughout living and new carpeting installed in bedrooms. All new lighting throughout interior with brush nickel chandelier in dining, ceiling fans with lights in living room and all three bedrooms, flush mount lights in hallways and family room. Kitchen has new white shaker cabinets with brush nickel pulls, new granite countertops with new under mounted sink & faucet, new decorative lighting, new stainless steel appliances range, microwave and dishwasher. Master bathroom has new LVP floors, new white shaker vanity, new cultured marble sink with faucet, new polished edge mirror, new vanity bar lights, new toilet and tiled walk-in shower. Guest bathroom has new white vanity, new cultured marble sink with faucet, new polished edge mirror, new vanity bar lights, new toilet and tiled tub. Home has newly updated electrical breaker panel and laundry closet has new bifold doors. Home is storm ready with accordion shutters. A must see property! Priced to Sell!
Location
State FL
County Brevard
Area 103 - Titusville Garden - Sr50
Direction Take interstate 95 east on SR50 left on South St left on Poinsettia Ave left on Hillcrest Ave right on Highland Ter left on Sherwood Dr.
Interior
Flooring Carpet, Vinyl
Furnishings Unfurnished
Appliance Dishwasher, Electric Range, Microwave
Exterior
Exterior Feature ExteriorFeatures
Parking Features Attached
Garage Spaces 2.0
Pool None
Roof Type Shingle,Wood
Garage Yes
Building
Lot Description Other
Faces East
Sewer Public Sewer
Water Public
Level or Stories One
New Construction No
Schools
Elementary Schools Oak Park
High Schools Astronaut
Others
Pets Allowed Yes
HOA Name FOREST HILLS ESTATES 1ST ADDN
Senior Community No
Tax ID 22-35-05-76-00006.0-0023.00
Acceptable Financing Cash, Conventional, VA Loan
Listing Terms Cash, Conventional, VA Loan
Special Listing Condition Standard
Read Less Info
Want to know what your home might be worth? Contact us for a FREE valuation!

Amerivest Pro-Team
yourhome@amerivest.realestateOur team is ready to help you sell your home for the highest possible price ASAP

Bought with LPT Realty, LLC








