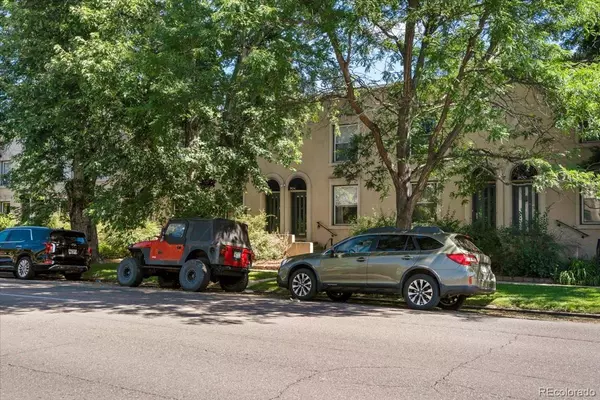$560,000
$550,000
1.8%For more information regarding the value of a property, please contact us for a free consultation.
2 Beds
2 Baths
1,328 SqFt
SOLD DATE : 09/06/2023
Key Details
Sold Price $560,000
Property Type Townhouse
Sub Type Townhouse
Listing Status Sold
Purchase Type For Sale
Square Footage 1,328 sqft
Price per Sqft $421
Subdivision City Park West
MLS Listing ID 2420037
Sold Date 09/06/23
Bedrooms 2
Full Baths 1
Half Baths 1
Condo Fees $225
HOA Fees $225/mo
HOA Y/N Yes
Originating Board recolorado
Year Built 1900
Annual Tax Amount $2,372
Tax Year 2022
Lot Size 1,306 Sqft
Acres 0.03
Property Description
Welcome to this charming two-story townhome, nestled in the vibrant neighborhood of City Park West, steeped in history as part of the Wyman Historic District. Embodying urban elegance, this property artfully blends vintage charm with modern amenities.
Step into a welcoming living room warmed by a cozy fireplace, where hardwood flooring anchors the space. The custom built-ins and stylish lighting fixtures add a touch of sophistication that continues throughout the home. Adjacent lies a formal dining room, ready to host your unforgettable dinner parties.
The kitchen is a culinary enthusiast's dream, fitted with gleaming stainless steel appliances. Ease of entertainment is guaranteed with a walk-out access to a covered patio, extending your living space to a private yard. A conveniently placed half bath is located just around the corner.
Ascend to the upper level where tranquility awaits in the primary bedroom, a personal retreat complete with a sunny adjoining office for those work-from-home days. The second bedroom is generously sized, making it a versatile space. A completely updated full bathroom with a skylight ensures your mornings are filled with natural light.
Step outside to experience the vibrant surroundings. Within walking distance, you’ll find an array of shopping and dining destinations catering to a diverse array of tastes. Equally accessible is the beloved City Park, home to leisurely walking paths, tennis courts, a golf course, and even live jazz on Sundays during the summer concert series. Immerse yourself in culture with the Denver Zoo and the Nature and Science Museum nearby.
Embrace this rare opportunity to own a piece of history, while indulging in all the comforts of modern urban living. Your dream home awaits at 1906 East 17th Avenue.
Location
State CO
County Denver
Zoning G-RO-3
Rooms
Basement Partial
Interior
Interior Features Built-in Features, Ceiling Fan(s), High Ceilings
Heating Forced Air
Cooling Central Air
Flooring Wood
Fireplaces Number 1
Fireplaces Type Living Room
Fireplace Y
Appliance Dishwasher, Disposal, Microwave, Oven, Refrigerator
Exterior
Exterior Feature Lighting, Private Yard, Rain Gutters
Fence Partial
Roof Type Composition
Garage No
Building
Lot Description Landscaped, Near Public Transit
Story Two
Sewer Public Sewer
Water Public
Level or Stories Two
Structure Type Brick, Stucco
Schools
Elementary Schools Wyatt
Middle Schools Mcauliffe International
High Schools East
School District Denver 1
Others
Senior Community No
Ownership Individual
Acceptable Financing Cash, Conventional, FHA, VA Loan
Listing Terms Cash, Conventional, FHA, VA Loan
Special Listing Condition None
Read Less Info
Want to know what your home might be worth? Contact us for a FREE valuation!

Amerivest Pro-Team
yourhome@amerivest.realestateOur team is ready to help you sell your home for the highest possible price ASAP

© 2024 METROLIST, INC., DBA RECOLORADO® – All Rights Reserved
6455 S. Yosemite St., Suite 500 Greenwood Village, CO 80111 USA
Bought with OLSON REALTY GROUP
Get More Information

Real Estate Company







