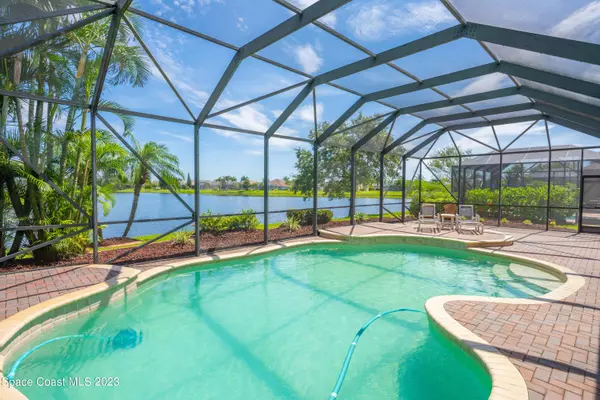$645,000
$685,000
5.8%For more information regarding the value of a property, please contact us for a free consultation.
3 Beds
2 Baths
2,176 SqFt
SOLD DATE : 09/05/2023
Key Details
Sold Price $645,000
Property Type Single Family Home
Sub Type Single Family Residence
Listing Status Sold
Purchase Type For Sale
Square Footage 2,176 sqft
Price per Sqft $296
Subdivision Sonoma At Viera Phase 4 Viera Central Pud A Por
MLS Listing ID 970368
Sold Date 09/05/23
Bedrooms 3
Full Baths 2
HOA Fees $404
HOA Y/N Yes
Total Fin. Sqft 2176
Originating Board Space Coast MLS (Space Coast Association of REALTORS®)
Year Built 2005
Annual Tax Amount $2,997
Tax Year 2022
Lot Size 9,148 Sqft
Acres 0.21
Property Description
Waterfront/pool/3 car garage home within a gated community in booming West Viera. 3 bedrooms PLUS bonus room for your office, nursery, workout or craft room. Pride of ownership at every turn. Immaculate and move-in ready. The poolside gourmet hibachi/warming drawer summer kitchen featuring a built-in blender and enjoying LONG waterfront vistas is sure to impress family and friends at every celebration. The summer kitchen also has an extended roof and retractable awning for you to enjoy your freshly blended frozen drinks poolside. Features and benefits include perfectly designed and beautifully maintained landscaping complete with 360 degrees of landscape curbing. Stacked stone front elevation, accordion shutters for quick hurricane prep, 42'cabinets with Corian **continued countertops featuring a water-filtered and built-in coffee maker, kitchen sink also offers filtered water, kitchen sink also has filtered water, owners suite offers twin sinks, jetted tub, dual shower heads and a large walk-in closet. Both commodes were upgraded to comfort height. Storm door is perfect for great cross breezes throughout the home. The roof was replaced Oct 2019, AC replaced in November 2020, washer and dryer stay, the full cabana bathroom leading to the pool is PERFECT for the kids, energy-efficient variable speed pool pump, pool screens, and hardware were recently replaced too. North/South exposure means enjoying your cooler lanai at all hours without melting. Publix grocery store is across the street. A rated Elementary, Middle and High Schools are within 4 miles. The avenue at Viera open air mall featuring dining, great shopping, nightlife and movie theatre is only 6 miles away. Disney property is 50 minutes away. Beaches are 20 minutes away. The interstate is 30 seconds away for quick commutes all over the county. Qualified buyers are invited to call today for your private tour.
Location
State FL
County Brevard
Area 217 - Viera West Of I 95
Direction From I 95 and Stadium Parkway, Head South and use the second or South entrance to Sonoma. Make a left on Chardonnay from the S entrance and follow around to 3670. House is on your left.
Interior
Interior Features Breakfast Nook, Ceiling Fan(s), Pantry, Primary Bathroom - Tub with Shower, Primary Downstairs, Split Bedrooms, Vaulted Ceiling(s), Walk-In Closet(s)
Heating Central, Electric
Cooling Central Air, Electric
Flooring Carpet, Tile
Furnishings Unfurnished
Appliance Dishwasher, Disposal, Dryer, Electric Range, Electric Water Heater, Microwave, Refrigerator, Washer
Laundry Sink
Exterior
Exterior Feature Storm Shutters
Garage Attached, Garage Door Opener
Garage Spaces 3.0
Pool Private
Utilities Available Cable Available, Water Available
Amenities Available Basketball Court, Boat Dock, Maintenance Grounds, Management - Off Site, Playground, Tennis Court(s)
Waterfront Yes
Waterfront Description Lake Front,Pond
View Lake, Pond, Water
Roof Type Shingle
Street Surface Asphalt
Porch Patio, Porch, Screened
Parking Type Attached, Garage Door Opener
Garage Yes
Building
Lot Description Sprinklers In Front, Sprinklers In Rear
Faces South
Sewer Public Sewer
Water Public, Well
Level or Stories One
New Construction No
Schools
Elementary Schools Manatee
High Schools Viera
Others
Pets Allowed Yes
HOA Name Amanda Soto Leland Management
HOA Fee Include Insurance
Senior Community No
Tax ID 25-36-33-26-0000d.0-0018.00
Acceptable Financing Cash, Conventional, VA Loan
Listing Terms Cash, Conventional, VA Loan
Special Listing Condition Standard
Read Less Info
Want to know what your home might be worth? Contact us for a FREE valuation!

Amerivest 4k Pro-Team
yourhome@amerivest.realestateOur team is ready to help you sell your home for the highest possible price ASAP

Bought with RE/MAX Elite
Get More Information

Real Estate Company







