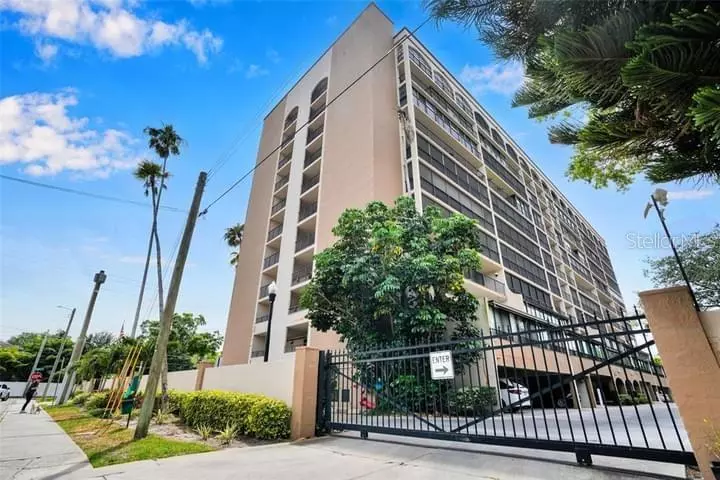$290,000
$290,000
For more information regarding the value of a property, please contact us for a free consultation.
2 Beds
2 Baths
1,400 SqFt
SOLD DATE : 08/29/2023
Key Details
Sold Price $290,000
Property Type Condo
Sub Type Condominium
Listing Status Sold
Purchase Type For Sale
Square Footage 1,400 sqft
Price per Sqft $207
Subdivision The Parkland A Condo
MLS Listing ID U8198289
Sold Date 08/29/23
Bedrooms 2
Full Baths 2
Condo Fees $707
HOA Y/N No
Originating Board Stellar MLS
Year Built 1985
Annual Tax Amount $1,540
Property Description
Great opportunity to move into The Parkland, a wonderful condo building and community. Renovate this "fixer upper" as your own. Priced to give you room to renovate and still be under the market pricing. The second floor units, like Unit 202, have additional square footage relative to the higher units due to greater building width on the second floor. The balcony has been converted into additional heated/cooled living space. Includes TWO covered, deeded parking spots and a storage unit. The Parkland is a gated community with 24/7 manned security. Fees include cable TV, internet, pest control, water, sewer, trash, community manager, outdoor cabana with grill, community pool, fitness room, library, meeting room, elevators, and an attractive, secured lobby entrance. Located in the top ranked Plant school district. The Parkland is located near SOHO restaurants, bars, shopping, grocery stores, Tampa International Airport and MacDill AFB. Right in the Heart of South Tampa!
Location
State FL
County Hillsborough
Community The Parkland A Condo
Zoning PD
Rooms
Other Rooms Inside Utility
Interior
Interior Features Ceiling Fans(s), Living Room/Dining Room Combo, Master Bedroom Main Floor, Open Floorplan, Split Bedroom, Thermostat, Walk-In Closet(s), Window Treatments
Heating Central
Cooling Central Air
Flooring Carpet, Tile
Fireplace false
Appliance Dishwasher, Dryer, Electric Water Heater, Microwave, Range, Refrigerator, Washer
Laundry In Kitchen
Exterior
Exterior Feature Hurricane Shutters, Private Mailbox, Sidewalk, Storage
Parking Features Assigned, Covered, Deeded, Ground Level, Guest
Pool In Ground
Community Features Buyer Approval Required, Clubhouse, Community Mailbox, Deed Restrictions, Fitness Center, Gated, Pool
Utilities Available BB/HS Internet Available, Cable Available, Electricity Available, Electricity Connected, Phone Available, Sewer Available, Sewer Connected, Water Available, Water Connected
Amenities Available Clubhouse, Elevator(s), Fitness Center, Gated, Lobby Key Required, Maintenance, Pool, Security
View City, Pool
Roof Type Built-Up
Garage false
Private Pool No
Building
Lot Description City Limits, Sidewalk, Paved
Story 1
Entry Level One
Foundation Slab
Lot Size Range Non-Applicable
Sewer Public Sewer
Water Public
Structure Type Concrete
New Construction false
Others
Pets Allowed Yes
HOA Fee Include Guard - 24 Hour, Cable TV, Pool, Escrow Reserves Fund, Insurance, Internet, Maintenance Structure, Maintenance Grounds, Maintenance, Management, Pest Control, Pool, Security, Sewer, Trash, Water
Senior Community No
Ownership Condominium
Monthly Total Fees $707
Acceptable Financing Cash, Conventional
Membership Fee Required Required
Listing Terms Cash, Conventional
Special Listing Condition Probate Listing
Read Less Info
Want to know what your home might be worth? Contact us for a FREE valuation!

Amerivest Pro-Team
yourhome@amerivest.realestateOur team is ready to help you sell your home for the highest possible price ASAP

© 2024 My Florida Regional MLS DBA Stellar MLS. All Rights Reserved.
Bought with CHARLES RUTENBERG REALTY INC








