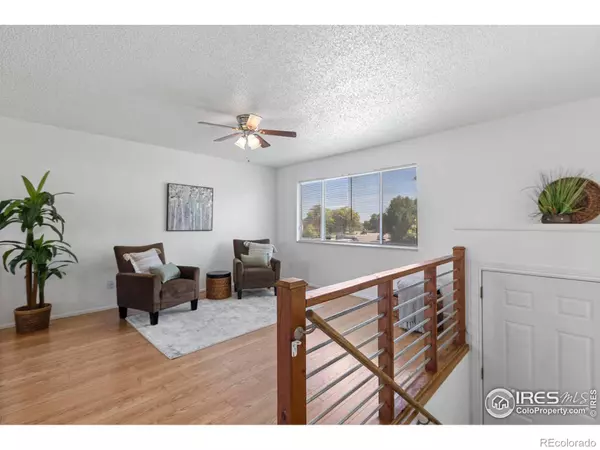$375,000
$375,000
For more information regarding the value of a property, please contact us for a free consultation.
4 Beds
2 Baths
1,583 SqFt
SOLD DATE : 09/01/2023
Key Details
Sold Price $375,000
Property Type Single Family Home
Sub Type Single Family Residence
Listing Status Sold
Purchase Type For Sale
Square Footage 1,583 sqft
Price per Sqft $236
Subdivision Southmoor Village
MLS Listing ID IR992364
Sold Date 09/01/23
Bedrooms 4
Full Baths 1
Three Quarter Bath 1
HOA Y/N No
Originating Board recolorado
Year Built 1975
Annual Tax Amount $1,475
Tax Year 2023
Lot Size 7,405 Sqft
Acres 0.17
Property Description
Welcome to your upgraded bi-level in Southmoor Village! You will enjoy this 4-bedroom, 2-bath home with a 1-car oversize garage! This well maintained property has been infused with many upgrades. Outside, the fresh exterior paint gives the home a striking curb appeal, while inside, the interior also has a new coat of paint, Prepare to be impressed by the brand new plush carpet and pad in the upper level. Also in the lower level, you'll find new LVP flooring, a new bath vanity, trim, and a modern LVP stairwell. Rest easy knowing that the owners have invested in essential upgrades, such as a new hot water heater valve and asbestos mitigation. The lower level's transformation comes at an approximate cost of $23,682. There was an insurance claim made to complete the work. Enjoy the benefits of a bath filter, tree removal, and new sod in both the front and back yards, further adding to the property's charm and overall appeal. The estimated total value of all these upgrades amounts to an impressive $49,260. As you explore the deck off the kitchen, you'll revel in the privacy and tranquility of the mature landscaping, providing the perfect backdrop for entertaining guests or unwinding after a long day. Please note that this home is being sold "as is". The owners have not lived in the property, it was a rental home. There is a pre-inspection for the buyer's review. Please call for a private showing today!
Location
State CO
County Weld
Zoning RES
Rooms
Basement None
Main Level Bedrooms 2
Interior
Interior Features Eat-in Kitchen
Heating Forced Air
Cooling Central Air
Fireplace N
Appliance Dishwasher, Disposal, Dryer, Microwave, Oven, Refrigerator, Washer
Exterior
Garage Spaces 1.0
Fence Fenced
Utilities Available Electricity Available, Natural Gas Available
Roof Type Composition
Total Parking Spaces 1
Garage Yes
Building
Lot Description Sprinklers In Front
Story Split Entry (Bi-Level)
Sewer Public Sewer
Water Public
Level or Stories Split Entry (Bi-Level)
Structure Type Brick,Wood Frame
Schools
Elementary Schools Dos Rios
Middle Schools Brentwood
High Schools Greeley West
School District Greeley 6
Others
Ownership Individual
Acceptable Financing Cash, Conventional, FHA, VA Loan
Listing Terms Cash, Conventional, FHA, VA Loan
Read Less Info
Want to know what your home might be worth? Contact us for a FREE valuation!

Amerivest Pro-Team
yourhome@amerivest.realestateOur team is ready to help you sell your home for the highest possible price ASAP

© 2024 METROLIST, INC., DBA RECOLORADO® – All Rights Reserved
6455 S. Yosemite St., Suite 500 Greenwood Village, CO 80111 USA
Bought with Sears Real Estate
Get More Information

Real Estate Company







