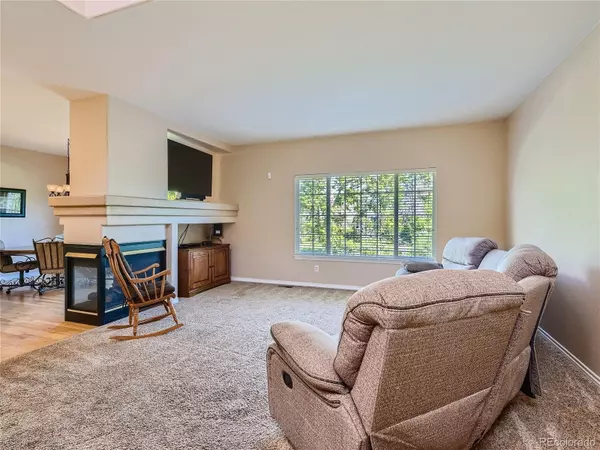$502,831
$499,000
0.8%For more information regarding the value of a property, please contact us for a free consultation.
3 Beds
4 Baths
2,379 SqFt
SOLD DATE : 08/31/2023
Key Details
Sold Price $502,831
Property Type Townhouse
Sub Type Townhouse
Listing Status Sold
Purchase Type For Sale
Square Footage 2,379 sqft
Price per Sqft $211
Subdivision Weaver Creek Townhomes / Harriman Park
MLS Listing ID 4325600
Sold Date 08/31/23
Bedrooms 3
Full Baths 3
Half Baths 1
Condo Fees $365
HOA Fees $365/mo
HOA Y/N Yes
Abv Grd Liv Area 1,668
Originating Board recolorado
Year Built 2001
Annual Tax Amount $3,061
Tax Year 2022
Lot Size 2,613 Sqft
Acres 0.06
Property Description
Spacious 2-story home in the well-maintained community of Weaver Creek Townhomes *3 bedrooms & 3 full bathrooms plus main-floor powder room *Quiet location backing to a greenbelt & walking path *This home features central AC, rounded drywall corners, 6-panel doors, white trim, wood blinds, recessed lighting & security system *Hardwood floors in entry, kitchen & dining room & powder room *Bathrooms have tile floors *Living room has a built-in entertainment center, large flat screen tv with sound bar, carpet & huge windows overlooking open space with walking path *Large kitchen featuring newer black stainless appliances, brand new dishwasher, ceiling fan, pantry & shares a 3-sided gas fireplace with the living room, and a dining room that opens to private deck overlooking open space *Master bedroom has private 5 piece bathroom with tubular skylight, walk-in closet, wall-mounted flat screen tv, ceiling fan, pergo floor & bright windows with wood blinds overlooks open space *2nd bedroom with ceiling fan, wood blinds, pergo floor & closet shelving, overlooks open space *3rd bedroom with ceiling fan, wood blinds, pergo floor & bright southern exposure *Finished garden-level basement includes carpeted family room with recessed lighting & wood blinds, full bathroom & storage area, space for easy 4th bedroom *Main-floor laundry space with shelving *Desirable South facing 2-car attached garage with auto opener, tons of shelving & freezer included *Any personal property currently on premises may be included at buyers request *Great SW location close to C470 & W Hampden Ave *Convenient to Bear Creek Lake, Chatfield and Roxborough State Parks, several fine golf courses, shopping, & outstanding JeffCo schools *Security system is not active *Satellite system includes dish only *Some HOA restrictions on use as rental property.
American Home Shield Warranty included!
Location
State CO
County Jefferson
Zoning P-D
Rooms
Basement Daylight, Finished, Partial, Sump Pump
Interior
Interior Features Ceiling Fan(s), Five Piece Bath, Laminate Counters, Pantry, Smoke Free, Walk-In Closet(s)
Heating Forced Air, Natural Gas
Cooling Central Air
Flooring Carpet, Laminate, Tile, Wood
Fireplaces Number 1
Fireplaces Type Dining Room, Gas Log, Kitchen, Living Room
Equipment Satellite Dish
Fireplace Y
Appliance Disposal, Freezer, Gas Water Heater, Microwave, Oven, Range, Refrigerator, Self Cleaning Oven, Sump Pump, Water Purifier
Laundry In Unit
Exterior
Exterior Feature Rain Gutters
Parking Features Concrete, Dry Walled, Lighted
Garage Spaces 2.0
Fence None
Utilities Available Cable Available, Electricity Connected, Internet Access (Wired), Natural Gas Connected, Phone Available
Roof Type Composition
Total Parking Spaces 2
Garage Yes
Building
Lot Description Greenbelt, Landscaped, Near Public Transit
Sewer Public Sewer
Water Public
Level or Stories Two
Structure Type Frame, Stone, Wood Siding
Schools
Elementary Schools Peiffer
Middle Schools Carmody
High Schools Bear Creek
School District Jefferson County R-1
Others
Senior Community No
Ownership Individual
Acceptable Financing Cash, Conventional, FHA
Listing Terms Cash, Conventional, FHA
Special Listing Condition None
Pets Allowed Cats OK, Dogs OK
Read Less Info
Want to know what your home might be worth? Contact us for a FREE valuation!

Amerivest Pro-Team
yourhome@amerivest.realestateOur team is ready to help you sell your home for the highest possible price ASAP

© 2025 METROLIST, INC., DBA RECOLORADO® – All Rights Reserved
6455 S. Yosemite St., Suite 500 Greenwood Village, CO 80111 USA
Bought with RE/MAX Synergy








