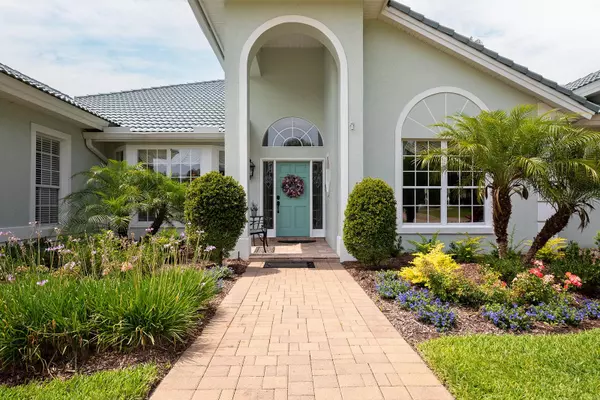$1,300,000
$1,250,000
4.0%For more information regarding the value of a property, please contact us for a free consultation.
4 Beds
4 Baths
3,722 SqFt
SOLD DATE : 08/31/2023
Key Details
Sold Price $1,300,000
Property Type Single Family Home
Sub Type Single Family Residence
Listing Status Sold
Purchase Type For Sale
Square Footage 3,722 sqft
Price per Sqft $349
Subdivision Bear Creek Estates
MLS Listing ID O6115057
Sold Date 08/31/23
Bedrooms 4
Full Baths 3
Half Baths 1
Construction Status Appraisal,Financing,Inspections
HOA Fees $136/qua
HOA Y/N Yes
Originating Board Stellar MLS
Year Built 1989
Annual Tax Amount $6,472
Lot Size 1.580 Acres
Acres 1.58
Property Description
Introducing the epitome of luxurious living in the heart of Winter Springs, Florida! Nestled in the prestigious country club community of Bear Creek Estates, this custom-crafted pool home at 731 Bear Creek Circle is a true masterpiece. With a serene creek flowing through the lush backyard, this property offers an enchanting retreat from the everyday hustle and bustle. As you step inside, you'll be greeted by an array of exquisite features that will leave you in awe. Crown molding and wood floors create an atmosphere of timeless elegance, while the wood-burning fireplace invites cozy evenings and gatherings. The vaulted ceilings adorned with stunning wood beams add a touch of grandeur to the space, making every room feel spacious and inviting. Prepare to be amazed by the updated kitchen, a chef's dream come true! Boasting 42-inch cabinets, soft-close drawers, and granite countertops, it exudes both style and functionality. The appliances, including a French door refrigerator, glass cooktop with a range vent, wall oven, and double sink, are sure to elevate your culinary experience. The breakfast bar and island provide ample space for meal preparation and casual dining, perfect for entertaining friends and family. Outside, a private oasis awaits you. Step onto the expansive brick paved patio and take a dip in the sparkling pool, or simply relax in the shade while enjoying the tranquil sound of the creek. Whether you're hosting a summer pool party or simply enjoying a quiet evening under the stars, this backyard haven is the perfect place to create lasting memories. Also, as a resident of the Tuscawilla community, you'll have access to a wealth of amenities, including a championship golf course, basketball courts, walking trails, two playgrounds and plenty of ponds for fishing. This highly desirable location also offers easy access to top-rated schools, shopping centers, dining options, and major transportation routes. Don't miss this opportunity to own a slice of paradise. Contact us today to schedule a private tour and make this extraordinary home yours.
Location
State FL
County Seminole
Community Bear Creek Estates
Zoning PUD
Rooms
Other Rooms Den/Library/Office, Florida Room, Inside Utility
Interior
Interior Features Built-in Features, Ceiling Fans(s), Crown Molding, High Ceilings, Kitchen/Family Room Combo, Open Floorplan, Skylight(s), Split Bedroom, Stone Counters, Tray Ceiling(s), Vaulted Ceiling(s), Walk-In Closet(s)
Heating Central
Cooling Central Air
Flooring Carpet, Tile, Wood
Fireplaces Type Family Room, Wood Burning
Furnishings Unfurnished
Fireplace true
Appliance Built-In Oven, Cooktop, Dishwasher, Microwave, Range, Refrigerator
Laundry Inside, Laundry Room
Exterior
Exterior Feature Irrigation System
Garage Spaces 3.0
Pool In Ground, Screen Enclosure
Utilities Available Public
Waterfront true
Waterfront Description Creek
Water Access 1
Water Access Desc Creek
View Trees/Woods, Water
Roof Type Tile
Attached Garage true
Garage true
Private Pool Yes
Building
Story 1
Entry Level One
Foundation Slab
Lot Size Range 1 to less than 2
Sewer Public Sewer
Water Public
Structure Type Block, Stucco
New Construction false
Construction Status Appraisal,Financing,Inspections
Schools
Elementary Schools Keeth Elementary
Middle Schools Indian Trails Middle
High Schools Winter Springs High
Others
Pets Allowed Yes
Senior Community No
Ownership Fee Simple
Monthly Total Fees $136
Acceptable Financing Cash, Conventional
Membership Fee Required Required
Listing Terms Cash, Conventional
Special Listing Condition None
Read Less Info
Want to know what your home might be worth? Contact us for a FREE valuation!

Amerivest 4k Pro-Team
yourhome@amerivest.realestateOur team is ready to help you sell your home for the highest possible price ASAP

© 2024 My Florida Regional MLS DBA Stellar MLS. All Rights Reserved.
Bought with RE/MAX TOWN & COUNTRY REALTY
Get More Information

Real Estate Company







