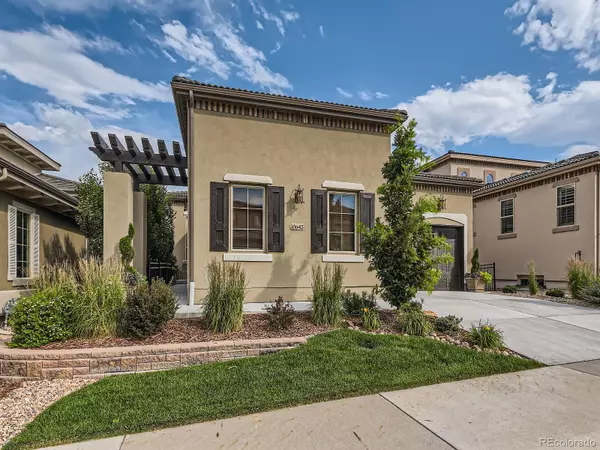$1,485,000
$1,499,000
0.9%For more information regarding the value of a property, please contact us for a free consultation.
3 Beds
5 Baths
4,308 SqFt
SOLD DATE : 08/31/2023
Key Details
Sold Price $1,485,000
Property Type Single Family Home
Sub Type Single Family Residence
Listing Status Sold
Purchase Type For Sale
Square Footage 4,308 sqft
Price per Sqft $344
Subdivision Montecito
MLS Listing ID 4761871
Sold Date 08/31/23
Style Spanish
Bedrooms 3
Full Baths 1
Half Baths 1
Three Quarter Bath 3
Condo Fees $34
HOA Fees $34/mo
HOA Y/N Yes
Abv Grd Liv Area 2,286
Originating Board recolorado
Year Built 2014
Annual Tax Amount $9,230
Tax Year 2022
Lot Size 5,662 Sqft
Acres 0.13
Property Description
Welcome home to your exquisitely decorated Contemporary ranch home, located in the coveted Montecito community in Lone Tree! Ideally located, with an abundance of upgrades and special touches, this 3 bedroom home has it all! Open space surrounds the lovely backyard, and the access to highways is superb. The main level includes two bedrooms, one is the primary with a splendid ensuite bath, including a freestanding slipper tub and soaker shower, the other located on the front side of the home has an adjacent bathroom. Dark wide-plank hardwood flooring graces the main level, throughout the entry, kitchen, dining and living area. The kitchen boasts premium stainless steel KitchenAid appliances, a gas cooktop stove, a double oven and slate gray granite countertops with rich dark chocolate cabinets. This home includes a sleek Trex deck with a winding spiral staircase leading to the lower level and backyard, with views of the bluffs and open space to the south/east. The impeccably decorated lower level is loaded with light, and has access to walk out to the back covered patio. The third bedroom on the lower level is full of light. The lower level space is perfect for entertaining with a wet bar, including a wine chiller and dishwasher, and offers plenty of space for entertaining. The Montecito community clubhouse swimming pool is the hub of summer activities for all the residents and is unique to the Ridgegate communities. Another amenity the HOA offers is internet connection through Century Link. This home is only steps away from the Bluffs Regional Park and Prairie Sky Park, as well as the Lone Tree Recreation Facility. Additionally, fine dining, the Lone Tree Performing Arts Center, shopping, and Sky Ridge Medical Center are within minutes of this home. This home also features an in-home sound system (router and receiver included), security system, central vacuum system and gas firepit. Main level flat screen TV is included in this home, along with the deck fire pit.
Location
State CO
County Douglas
Rooms
Basement Exterior Entry, Finished, Full, Sump Pump, Walk-Out Access
Main Level Bedrooms 2
Interior
Interior Features Breakfast Nook, Ceiling Fan(s), Central Vacuum, Eat-in Kitchen, Entrance Foyer, High Ceilings, High Speed Internet, Kitchen Island, Open Floorplan, Pantry, Primary Suite, Quartz Counters, Sound System, Utility Sink, Vaulted Ceiling(s), Walk-In Closet(s), Wet Bar
Heating Forced Air
Cooling Central Air
Flooring Carpet, Tile, Wood
Fireplaces Number 1
Fireplaces Type Family Room, Gas
Fireplace Y
Appliance Bar Fridge, Convection Oven, Cooktop, Dishwasher, Disposal, Double Oven, Dryer, Gas Water Heater, Microwave, Oven, Range, Range Hood, Refrigerator, Self Cleaning Oven, Washer, Wine Cooler
Laundry In Unit
Exterior
Exterior Feature Fire Pit, Private Yard
Parking Features Concrete, Dry Walled
Garage Spaces 3.0
Fence Full
Utilities Available Cable Available, Electricity Connected, Natural Gas Connected
Roof Type Spanish Tile
Total Parking Spaces 3
Garage Yes
Building
Lot Description Meadow, Sprinklers In Front, Sprinklers In Rear
Foundation Slab
Sewer Public Sewer
Water Public
Level or Stories One
Structure Type Frame, Stucco
Schools
Elementary Schools Eagle Ridge
Middle Schools Cresthill
High Schools Highlands Ranch
School District Douglas Re-1
Others
Senior Community No
Ownership Individual
Acceptable Financing Cash, Conventional, FHA, Jumbo, VA Loan
Listing Terms Cash, Conventional, FHA, Jumbo, VA Loan
Special Listing Condition None
Read Less Info
Want to know what your home might be worth? Contact us for a FREE valuation!

Amerivest Pro-Team
yourhome@amerivest.realestateOur team is ready to help you sell your home for the highest possible price ASAP

© 2025 METROLIST, INC., DBA RECOLORADO® – All Rights Reserved
6455 S. Yosemite St., Suite 500 Greenwood Village, CO 80111 USA
Bought with Schiel Real Estate Group








