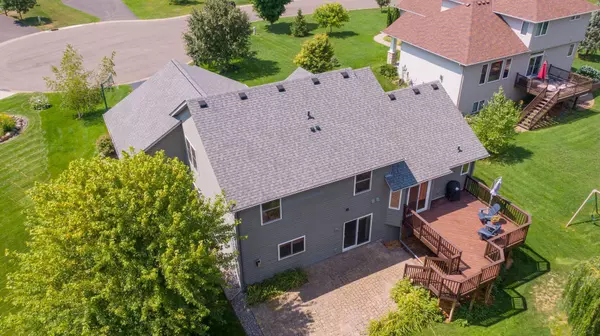$517,000
$474,995
8.8%For more information regarding the value of a property, please contact us for a free consultation.
4 Beds
3 Baths
2,647 SqFt
SOLD DATE : 08/29/2023
Key Details
Sold Price $517,000
Property Type Single Family Home
Sub Type Single Family Residence
Listing Status Sold
Purchase Type For Sale
Square Footage 2,647 sqft
Price per Sqft $195
Subdivision Pheasant Marsh 1St Add
MLS Listing ID 6406601
Sold Date 08/29/23
Bedrooms 4
Full Baths 1
Three Quarter Bath 2
Year Built 2003
Annual Tax Amount $5,206
Tax Year 2023
Contingent None
Lot Size 0.350 Acres
Acres 0.35
Lot Dimensions 193x91x175x104
Property Description
**Multiple Offers Received - Offers Due By 2pm Sunday.** Step inside this Centreville gem and feel the good vibes. Lovingly maintained & updated by original owners for over two decades. Situated on a cul-de-sac, it’s adjacent to open space & trails. Vaulted living room features stone fireplace, adding grandeur. 3 BR up, 1 BR down (office now), and potential for a 5th BR in the basement w/ lookout windows. Kitchen updates include appliances + quartz. Deck off kitchen, leads to yard & paver patio + firepit. Nature enthusiasts will delight in the abundant wildlife. All flooring updated, including refinished oak, newer carpet etc. Primary suite offers a walk-in closet/refreshed BA, adding a touch of luxury to daily routines. Centerville, a serene retreat between Peltier and Centerville Lakes, is a short drive from city. Convenient laundry, and mudroom off 3-car garage. Attractive landscaping, mature trees, new walkway and driveway complete this exceptional home. Photos will be up ASAP.
Location
State MN
County Anoka
Zoning Residential-Single Family
Rooms
Basement Block, Daylight/Lookout Windows, Egress Window(s), Finished, Sump Pump, Walkout
Dining Room Eat In Kitchen
Interior
Heating Forced Air
Cooling Central Air
Fireplaces Number 2
Fireplaces Type Family Room, Gas
Fireplace Yes
Appliance Dishwasher, Dryer, Refrigerator, Stainless Steel Appliances, Washer, Water Softener Owned
Exterior
Garage Attached Garage, Asphalt, Garage Door Opener, Heated Garage, Storage
Garage Spaces 3.0
Roof Type Asphalt
Parking Type Attached Garage, Asphalt, Garage Door Opener, Heated Garage, Storage
Building
Lot Description Tree Coverage - Medium
Story Four or More Level Split
Foundation 1209
Sewer City Sewer/Connected
Water City Water/Connected
Level or Stories Four or More Level Split
Structure Type Brick Veneer,Vinyl Siding,Wood Siding
New Construction false
Schools
School District Centennial
Read Less Info
Want to know what your home might be worth? Contact us for a FREE valuation!

Amerivest Pro-Team
yourhome@amerivest.realestateOur team is ready to help you sell your home for the highest possible price ASAP
Get More Information

Real Estate Company







