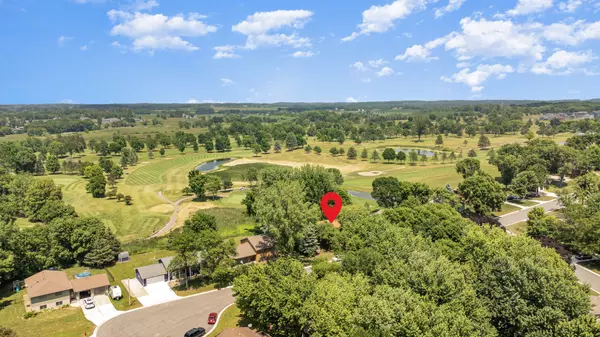$335,000
$330,000
1.5%For more information regarding the value of a property, please contact us for a free consultation.
4 Beds
3 Baths
2,368 SqFt
SOLD DATE : 08/30/2023
Key Details
Sold Price $335,000
Property Type Single Family Home
Sub Type Single Family Residence
Listing Status Sold
Purchase Type For Sale
Square Footage 2,368 sqft
Price per Sqft $141
Subdivision Westwood Add
MLS Listing ID 6398501
Sold Date 08/30/23
Bedrooms 4
Full Baths 1
Half Baths 1
Three Quarter Bath 1
Year Built 1987
Annual Tax Amount $4,875
Tax Year 2023
Contingent None
Lot Size 0.310 Acres
Acres 0.31
Lot Dimensions 100x136
Property Description
Welcome to your dream home! This stunning property located on Montgomery National Golf Club is ready for you to make it your own. With a spectacular view of hole 10 and surrounded by mature trees, this home provides a picturesque escape from the hustle and bustle of everyday life. Main level living is made easy with 4 bedrooms and 2 baths. Enjoy and entertain in the spacious kitchen, perfect for preparing meals for your family and friends. Convenience is key with the main level laundry room, and for added peace of mind, an alarm system is in place for your security. Whether you want to cozy up by the fireplace in the 4 season porch, or entertain in the family theater room, this home has it all. It's the perfect blend of comfort and charm. For golf enthusiasts, this home is a hole in one. Just step outside your door and hit the greens! But even if golf isn't your thing, this community offers a peaceful and welcoming atmosphere that anyone would appreciate.
Location
State MN
County Le Sueur
Zoning Residential-Single Family
Rooms
Basement Brick/Mortar
Dining Room Informal Dining Room, Separate/Formal Dining Room
Interior
Heating Forced Air
Cooling Central Air
Fireplaces Number 2
Fireplaces Type Gas, Living Room, Wood Burning
Fireplace No
Appliance Cooktop, Dishwasher, Dryer, Exhaust Fan, Gas Water Heater, Microwave, Range, Refrigerator, Washer, Water Softener Owned
Exterior
Garage Attached Garage
Garage Spaces 2.0
Fence None
Roof Type Age Over 8 Years
Parking Type Attached Garage
Building
Lot Description On Golf Course, Tree Coverage - Heavy
Story One
Foundation 1734
Sewer City Sewer/Connected
Water City Water/Connected
Level or Stories One
Structure Type Cedar
New Construction false
Schools
School District Tri-City United
Read Less Info
Want to know what your home might be worth? Contact us for a FREE valuation!

Amerivest 4k Pro-Team
yourhome@amerivest.realestateOur team is ready to help you sell your home for the highest possible price ASAP
Get More Information

Real Estate Company







