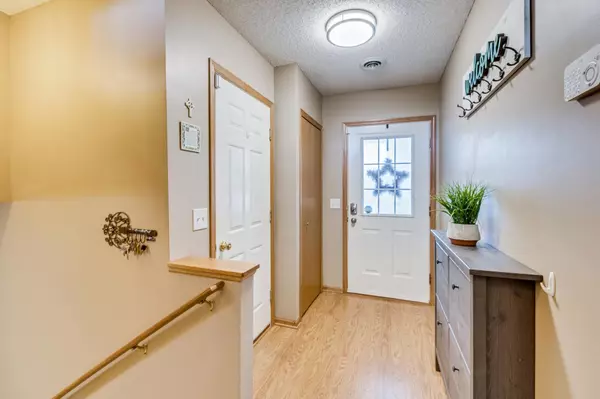$321,000
$320,000
0.3%For more information regarding the value of a property, please contact us for a free consultation.
3 Beds
2 Baths
1,595 SqFt
SOLD DATE : 08/30/2023
Key Details
Sold Price $321,000
Property Type Townhouse
Sub Type Townhouse Side x Side
Listing Status Sold
Purchase Type For Sale
Square Footage 1,595 sqft
Price per Sqft $201
Subdivision Woodland Creek North
MLS Listing ID 6358199
Sold Date 08/30/23
Bedrooms 3
Full Baths 1
Three Quarter Bath 1
HOA Fees $326/mo
Year Built 2005
Annual Tax Amount $3,277
Tax Year 2023
Contingent None
Lot Size 1,742 Sqft
Acres 0.04
Lot Dimensions 26x67
Property Description
Great 3 bedroom, 2 bath townhome in highly desirable Woodland Creek Neighborhood of Maple Grove near Rush Creek Golf course. You won’t want to miss the many updated appliances in this well-maintained unit. Upon entering the home, you will be greeted by a spacious main entrance foyer great for Minnesota Winters & Summers. You will find an ample size living room with big windows that generate a large amount of natural light. Off the dining room you will be able to enjoy a generous size deck that overlooks your backyard and has stairs leading down to your manicured backyard. Upstairs you will find a generous size bedroom with a walk-in closet and additional bedroom great for extra house guests or using it as a flex space. The lower level is finished with a cozy living room, gas fireplace, an additional finished bedroom and ¾ bathroom. Close to shopping, dining, & entertainment.
Location
State MN
County Hennepin
Zoning Residential-Single Family
Rooms
Basement Daylight/Lookout Windows, Egress Window(s), Finished, Full, Storage Space
Dining Room Kitchen/Dining Room
Interior
Heating Forced Air
Cooling Central Air
Fireplaces Number 1
Fireplaces Type Family Room
Fireplace Yes
Appliance Dishwasher, Dryer, Microwave, Range, Refrigerator, Washer, Water Softener Owned
Exterior
Garage Attached Garage, Asphalt, Garage Door Opener
Garage Spaces 2.0
Parking Type Attached Garage, Asphalt, Garage Door Opener
Building
Story Four or More Level Split
Foundation 1172
Sewer City Sewer/Connected
Water City Water/Connected
Level or Stories Four or More Level Split
Structure Type Metal Siding,Vinyl Siding
New Construction false
Schools
School District Osseo
Others
HOA Fee Include Maintenance Structure,Lawn Care,Maintenance Grounds,Trash,Snow Removal
Restrictions Mandatory Owners Assoc,Pets - Cats Allowed,Pets - Dogs Allowed,Rental Restrictions May Apply
Read Less Info
Want to know what your home might be worth? Contact us for a FREE valuation!

Amerivest Pro-Team
yourhome@amerivest.realestateOur team is ready to help you sell your home for the highest possible price ASAP
Get More Information

Real Estate Company







