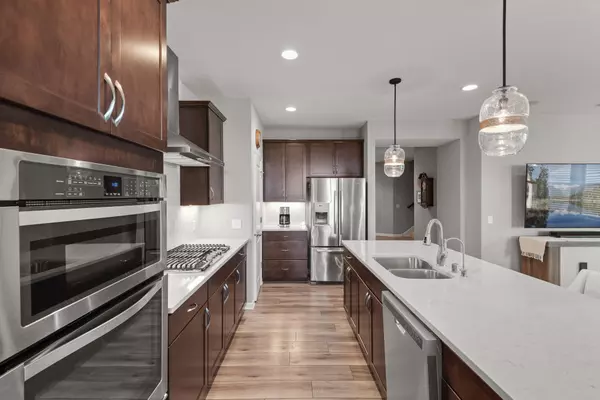$649,900
$649,900
For more information regarding the value of a property, please contact us for a free consultation.
3 Beds
3 Baths
2,670 SqFt
SOLD DATE : 08/29/2023
Key Details
Sold Price $649,900
Property Type Single Family Home
Sub Type Single Family Residence
Listing Status Sold
Purchase Type For Sale
Square Footage 2,670 sqft
Price per Sqft $243
Subdivision Camenine At Begin
MLS Listing ID 6380362
Sold Date 08/29/23
Bedrooms 3
Full Baths 3
HOA Fees $174/mo
Year Built 2017
Annual Tax Amount $6,403
Tax Year 2023
Contingent None
Lot Size 7,405 Sqft
Acres 0.17
Lot Dimensions 56x131x55x132
Property Description
This beautiful, former model villa located in the Camelot Nine neighborhood of Plymouth has everything you could want. The open-concept floor plan is an entertainer’s dream. The main level features a gourmet kitchen with an oversized island, gorgeous cabinets & countertops, & stainless steel appliances. Gather in the living room to cozy up in front of the fireplace or enjoy a book & coffee in the light-filled sunroom. The large primary bedroom is located on the main level & features an ensuite bath w/ a separate tub, shower, & walk-in closet. Upstairs you will find another bedroom, full bathroom & loft, perfect for a media/playroom or home office. Need more space? Utilize the huge unfinished basement & turn it into the family room of your dreams. Set to finish with additional electrical sub-panel & rough-in bathroom plumbing. The garage is an oversized 2.5 car garage! Step outside & enjoy the private deck or take in the walking paths, green space, & dog park. Welcome home!
Location
State MN
County Hennepin
Zoning Residential-Single Family
Rooms
Basement Daylight/Lookout Windows, Drain Tiled, Concrete, Sump Pump, Unfinished
Dining Room Eat In Kitchen, Informal Dining Room
Interior
Heating Forced Air
Cooling Central Air
Fireplaces Number 1
Fireplaces Type Gas, Living Room
Fireplace Yes
Appliance Air-To-Air Exchanger, Cooktop, Dishwasher, Disposal, Dryer, Exhaust Fan, Humidifier, Gas Water Heater, Water Osmosis System, Microwave, Refrigerator, Stainless Steel Appliances, Wall Oven, Washer, Water Softener Owned
Exterior
Garage Attached Garage, Asphalt, Garage Door Opener, Storage
Garage Spaces 2.0
Fence None
Pool None
Roof Type Age 8 Years or Less,Asphalt
Parking Type Attached Garage, Asphalt, Garage Door Opener, Storage
Building
Lot Description Tree Coverage - Medium
Story One
Foundation 2100
Sewer City Sewer/Connected
Water City Water/Connected
Level or Stories One
Structure Type Vinyl Siding
New Construction false
Schools
School District Osseo
Others
HOA Fee Include Lawn Care,Trash,Shared Amenities,Snow Removal
Read Less Info
Want to know what your home might be worth? Contact us for a FREE valuation!

Amerivest Pro-Team
yourhome@amerivest.realestateOur team is ready to help you sell your home for the highest possible price ASAP
Get More Information

Real Estate Company







