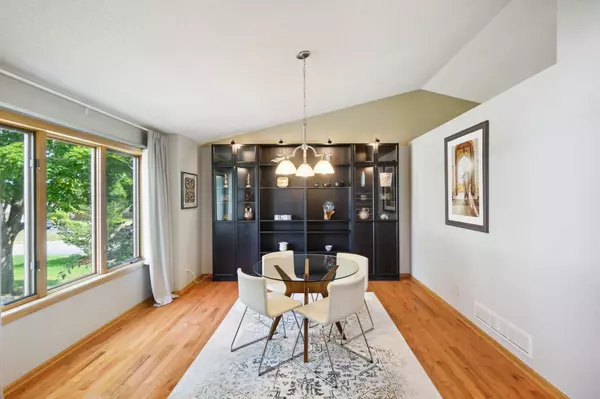$490,000
$475,000
3.2%For more information regarding the value of a property, please contact us for a free consultation.
4 Beds
3 Baths
2,669 SqFt
SOLD DATE : 08/25/2023
Key Details
Sold Price $490,000
Property Type Single Family Home
Sub Type Single Family Residence
Listing Status Sold
Purchase Type For Sale
Square Footage 2,669 sqft
Price per Sqft $183
Subdivision Highview Heights 5Th Add
MLS Listing ID 6392088
Sold Date 08/25/23
Bedrooms 4
Full Baths 1
Three Quarter Bath 2
Year Built 1992
Annual Tax Amount $4,402
Tax Year 2022
Contingent None
Lot Size 0.280 Acres
Acres 0.28
Lot Dimensions 57x111x25x43x33x137x39x57
Property Description
Only available due to relocation! Welcome to this stunning home in Lakeville! Classic charm and elegance awaits with oak hardwood floors, vaulted ceilings, a neutral color palette, and tons of natural light. Past the spacious formal dining room and into the kitchen, find granite countertops and rich wood cabinetry with plenty of storage. Relax in the stunning sunroom or head to the massive living area, complete with electric fireplace and access to the lush backyard. This lower level additionally features a bedroom, bathroom, and laundry room. The basement provides lots of extra recreational space and storage. Upstairs, find the owner's oasis with a large walk-in closet and ensuite bath with a stand-up glass door shower. This upper level offers 2 more bedrooms and a full bathroom. An attached, heated, 3-car garage with epoxy flooring makes this home the full package. Don't miss out!
Location
State MN
County Dakota
Zoning Residential-Single Family
Rooms
Basement Block, Daylight/Lookout Windows, Egress Window(s), Finished, Slab, Storage Space, Sump Pump
Dining Room Kitchen/Dining Room, Living/Dining Room
Interior
Heating Forced Air, Fireplace(s)
Cooling Central Air
Fireplaces Number 1
Fireplaces Type Brick, Circulating, Electric
Fireplace Yes
Appliance Air-To-Air Exchanger, Cooktop, Dishwasher, Disposal, Dryer, Gas Water Heater, Microwave, Range, Refrigerator, Washer, Water Softener Owned
Exterior
Garage Attached Garage, Asphalt, Garage Door Opener, Heated Garage
Garage Spaces 3.0
Fence Chain Link, Full, Privacy, Wire, Wood
Pool None
Roof Type Age Over 8 Years,Asphalt
Parking Type Attached Garage, Asphalt, Garage Door Opener, Heated Garage
Building
Lot Description Tree Coverage - Medium, Underground Utilities
Story Four or More Level Split
Foundation 1416
Sewer City Sewer/Connected
Water City Water/Connected
Level or Stories Four or More Level Split
Structure Type Brick Veneer,Steel Siding
New Construction false
Schools
School District Rosemount-Apple Valley-Eagan
Read Less Info
Want to know what your home might be worth? Contact us for a FREE valuation!

Amerivest Pro-Team
yourhome@amerivest.realestateOur team is ready to help you sell your home for the highest possible price ASAP
Get More Information

Real Estate Company







