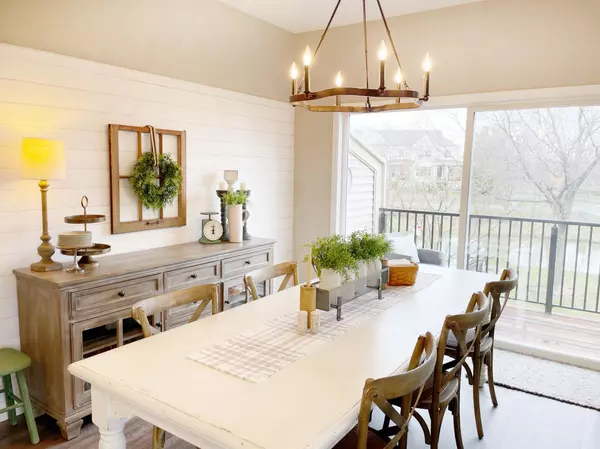$305,000
$315,000
3.2%For more information regarding the value of a property, please contact us for a free consultation.
2 Beds
2 Baths
1,392 SqFt
SOLD DATE : 08/21/2023
Key Details
Sold Price $305,000
Property Type Townhouse
Sub Type Townhouse Side x Side
Listing Status Sold
Purchase Type For Sale
Square Footage 1,392 sqft
Price per Sqft $219
Subdivision Cic 141 Waterford Place
MLS Listing ID 6372432
Sold Date 08/21/23
Bedrooms 2
Full Baths 1
Half Baths 1
HOA Fees $332/mo
Year Built 2003
Annual Tax Amount $2,586
Tax Year 2023
Contingent None
Lot Size 871 Sqft
Acres 0.02
Lot Dimensions 34X22
Property Description
Looking for a move-in ready townhome with stunning lake views and plenty of amenities? Look no further than this beautifully updated end-unit Club West townhouse!
Relax on your spacious deck and enjoy the resident blue heron and loon family, while entertaining guests in the open concept main level with spacious white-painted cabinets, granite countertops, and newer appliances. Cozy up by the gas fireplace with shiplap and a new built-in cabinet, and host dinner parties with plenty of space for a large dining table.
Upstairs, you'll find a gorgeous remodeled bathroom with a large, walk-in tiled shower and soaking tub, plus two large bedrooms with views of the lake. The oversized 2 car garage, storage area, and laundry room with new washer/dryer and new furnace complete the basement level.
Enjoy all the amenities that Club West has to offer, including an amazing outdoor pool, tennis courts, several playgrounds, miles of walking paths, workout room, and great room/library!
Location
State MN
County Anoka
Zoning Residential-Single Family
Rooms
Basement None
Dining Room Living/Dining Room
Interior
Heating Forced Air
Cooling Central Air
Fireplaces Number 1
Fireplace Yes
Appliance Cooktop, Dishwasher, Disposal, Dryer, Freezer, Gas Water Heater, Microwave, Washer
Exterior
Garage Attached Garage
Garage Spaces 2.0
Fence None
Waterfront false
Waterfront Description Pond
Parking Type Attached Garage
Building
Story Two
Foundation 651
Sewer City Sewer/Connected
Water City Water/Connected
Level or Stories Two
Structure Type Brick/Stone,Vinyl Siding
New Construction false
Schools
School District Anoka-Hennepin
Others
HOA Fee Include Lawn Care,Maintenance Grounds,Professional Mgmt,Recreation Facility,Trash,Shared Amenities,Snow Removal
Restrictions Pets - Cats Allowed,Pets - Dogs Allowed,Pets - Weight/Height Limit
Read Less Info
Want to know what your home might be worth? Contact us for a FREE valuation!

Amerivest 4k Pro-Team
yourhome@amerivest.realestateOur team is ready to help you sell your home for the highest possible price ASAP
Get More Information

Real Estate Company







