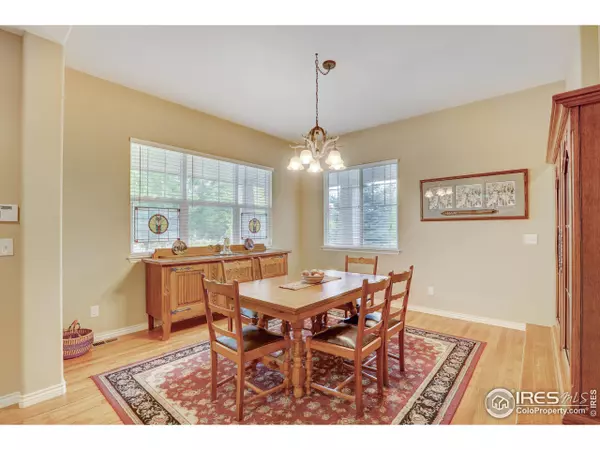$1,150,000
$1,199,000
4.1%For more information regarding the value of a property, please contact us for a free consultation.
4 Beds
4 Baths
4,110 SqFt
SOLD DATE : 08/21/2023
Key Details
Sold Price $1,150,000
Property Type Single Family Home
Sub Type Residential-Detached
Listing Status Sold
Purchase Type For Sale
Square Footage 4,110 sqft
Subdivision Spring Mesa
MLS Listing ID 986291
Sold Date 08/21/23
Style Ranch
Bedrooms 4
Full Baths 3
Half Baths 1
HOA Fees $109/ann
HOA Y/N true
Abv Grd Liv Area 2,510
Originating Board IRES MLS
Year Built 2010
Annual Tax Amount $7,006
Lot Size 0.300 Acres
Acres 0.3
Property Description
Visit this rare main floor master ranch in the sought after Spring Mesa community. This original owner home has been upgraded from top to bottom and has been meticulously maintained since it was built. The main floor features polished hardwood floors extended into the dining room, living room, hallway and into the kitchen. The 5 Star kitchen in this home features gas cook-top, upgraded soft close cabinets, stainless steel GE appliances, built-in stainless steel KitchenAid refrigerator, granite counter-tops, beverage refrigerator, pot filler, under cabinet lighting and don't forget to take note of the stunning ceiling height throughout the entire main floor. Two tone paint was professionally completed on the main floor and the basement was finished to suit an entire family. The finished walkout basement offers your family or guest an additional bedroom, full bathroom, family room, built-in library, gas fireplace, walk up bar with sink, built-in refrigerator, microwave oven and stunning granite counters as well the carpet was recently replaced. Remember this home offers a 3 car garage with 4th stall upgrade used as extended work space and storage. The main floor laundry features upgraded cabinets, front load washer/dryer, and unity sink. You'll find the same upgraded cabinets throughout the other bathrooms on the main floor and entirely custom bathroom downstairs. The home offers professional landscaping, upgraded and extended Trex deck and brick pillars to match the home outback as well as you'll appreciate using the fire-pit and cement walkway to the front of the home. The exterior of the home was recently painted and a new roof and gutters was recently added. Additional upgrades and updates include: new dishwasher, microwave, Hardwood flooring, fire place, railing, two hot water heaters, DC ceiling fan family room, Light fixtures in eating area and dining room. This home is located next to plenty of Open Space with walking/biking trails.
Location
State CO
County Jefferson
Area Metro Denver
Zoning R
Direction Head west on W. 77th Dr. from Quaker St. and take a right on W. 77th Ln. house will be on the right.
Rooms
Family Room Hardwood
Other Rooms Workshop
Basement Walk-Out Access
Primary Bedroom Level Main
Master Bedroom 1x1
Bedroom 2 Main
Bedroom 3 Main
Bedroom 4 Basement
Dining Room Hardwood
Kitchen Hardwood
Interior
Interior Features Study Area, Satellite Avail, High Speed Internet, Eat-in Kitchen, Separate Dining Room, Open Floorplan, Pantry, Stain/Natural Trim, Walk-In Closet(s), Wet Bar, Kitchen Island
Heating Forced Air
Cooling Central Air
Flooring Wood Floors
Fireplaces Type 2+ Fireplaces
Fireplace true
Appliance Double Oven, Dishwasher, Refrigerator, Microwave
Laundry Main Level
Exterior
Garage Spaces 3.0
Utilities Available Natural Gas Available, Electricity Available, Cable Available
Waterfront false
Roof Type Other
Building
Story 1
Water City Water, City of Arvada
Level or Stories One
Structure Type Wood/Frame
New Construction false
Schools
Elementary Schools West Woods
Middle Schools Drake
High Schools Ralston Valley
School District Jefferson Dist R-1
Others
Senior Community false
Tax ID 444088
SqFt Source Assessor
Special Listing Condition Private Owner
Read Less Info
Want to know what your home might be worth? Contact us for a FREE valuation!

Amerivest Pro-Team
yourhome@amerivest.realestateOur team is ready to help you sell your home for the highest possible price ASAP

Bought with CO-OP Non-IRES
Get More Information

Real Estate Company







