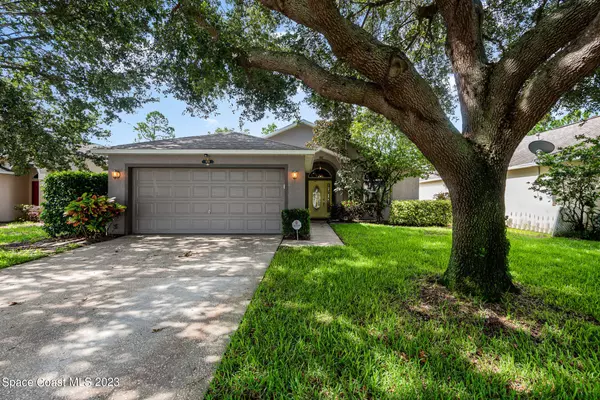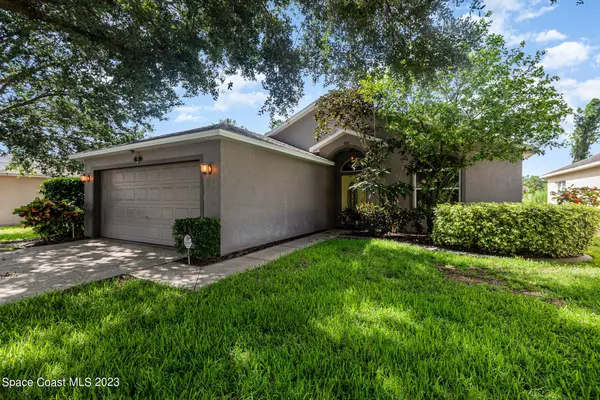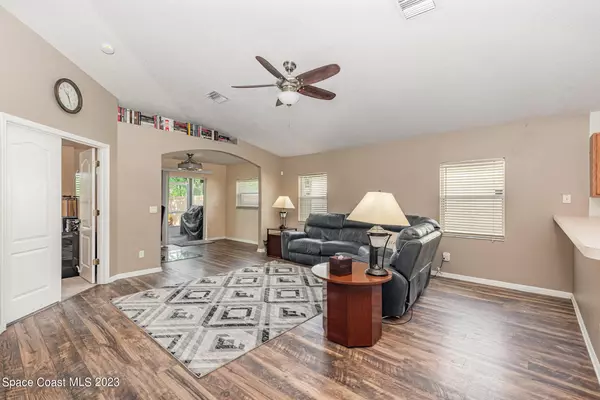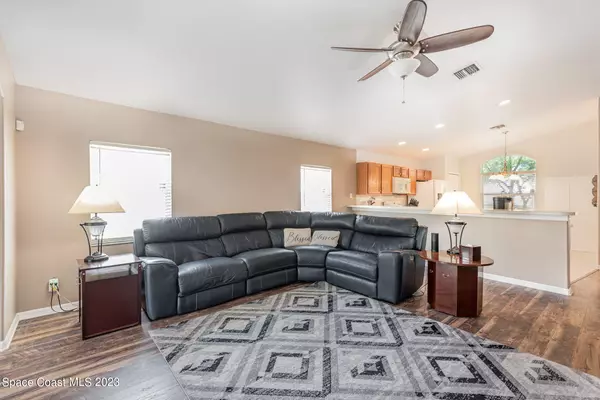$340,000
$342,000
0.6%For more information regarding the value of a property, please contact us for a free consultation.
3 Beds
2 Baths
1,668 SqFt
SOLD DATE : 08/23/2023
Key Details
Sold Price $340,000
Property Type Single Family Home
Sub Type Single Family Residence
Listing Status Sold
Purchase Type For Sale
Square Footage 1,668 sqft
Price per Sqft $203
Subdivision Plantation Oaks Of Brevard Phase 1
MLS Listing ID 970425
Sold Date 08/23/23
Bedrooms 3
Full Baths 2
HOA Fees $139/mo
HOA Y/N Yes
Total Fin. Sqft 1668
Originating Board Space Coast MLS (Space Coast Association of REALTORS®)
Year Built 2004
Annual Tax Amount $2,500
Tax Year 2022
Lot Size 5,663 Sqft
Acres 0.13
Property Description
Welcome to your dream home! This turnkey property offers everything you need for comfortable and convenient living. Nestled on a quiet street, this charming 3-bedroom, 2-bathroom poured concrete home boasts a range of desirable features that will impress even the most discerning homeowner.
Upon entering, you'll be greeted by an inviting open floor plan that seamlessly combines the living, dining, and kitchen areas. The spacious layout allows for easy flow and abundant natural light, creating a warm and welcoming atmosphere for both everyday living and entertaining guests.
The kitchen has been updated with brand new energy star appliances, providing you with a modern and efficient space to prepare delicious meals. Whether you're an aspiring chef or simply enjoy cooking for your loved ones, this kitchen will inspire your culinary creativity.'||chr(10)||'The three well-appointed bedrooms offer ample space for relaxation and privacy. The master bedroom features an ensuite bathroom, ensuring a peaceful retreat after a long day. The additional bedrooms are versatile and can be used as guest rooms, a home office, or a hobby space to suit your needs.'||chr(10)||'Some of the highlights of this property are the recently installed new roof, newer ac, water heater, appliances, high impact windows and so much more offering peace of mind and protection for years to come. No need to worry about costly repairs or replacements - this home has been meticulously maintained and is ready for you to move right in.'||chr(10)||'Outside, you'll find beautifully established landscaping that enhances the curb appeal and provides a serene outdoor setting. The backyard offers a private, fenced in oasis where you can relax, entertain, or indulge in your favorite hobbies. Whether you envision a vibrant garden or a tranquil retreat, the possibilities are endless. The HOA provides lawn service as well as maintaining the common areas and the beautiful pool and clubhouse.'||chr(10)||'Conveniently located in a desirable gated neighborhood, this property provides easy access to local amenities, schools, shopping centers, and recreational facilities. Commuting to work or exploring the surrounding area is a breeze, thanks to its prime location.'||chr(10)||'In summary, this turnkey 3-bedroom, 2-bathroom concrete block home is an ideal haven for those seeking comfort, style, and convenience. With a new roof, updated appliances, established landscaping, luxury vinyl floors in the main part of the home, and an open floor plan, this property offers a fantastic opportunity to settle into a move-in-ready home. Don't miss out on this incredible opportunity!'||chr(10)||''||chr(10)||'
Location
State FL
County Brevard
Area 103 - Titusville Garden - Sr50
Direction From I-95 take exit 215, head east on Cheney hwy to Barna ave. Go north on Barna to Harrison st. Go east on Harrison to Savannah Blvd. Go north on Savannah to Macon Dr turn right home on right.
Interior
Interior Features Ceiling Fan(s), Eat-in Kitchen, Open Floorplan, Primary Bathroom - Tub with Shower, Vaulted Ceiling(s), Walk-In Closet(s)
Heating Central
Cooling Central Air
Flooring Carpet, Tile, Vinyl
Furnishings Unfurnished
Appliance Dishwasher, Dryer, Electric Range, Electric Water Heater, ENERGY STAR Qualified Dishwasher, ENERGY STAR Qualified Refrigerator, ENERGY STAR Qualified Washer, Ice Maker, Microwave, Refrigerator, Washer
Laundry Electric Dryer Hookup, Gas Dryer Hookup, Washer Hookup
Exterior
Exterior Feature ExteriorFeatures
Parking Features Attached, Garage Door Opener
Garage Spaces 2.0
Fence Fenced, Vinyl
Pool Community, In Ground
Utilities Available Cable Available, Electricity Connected
Amenities Available Clubhouse, Maintenance Grounds, Management - Full Time, Management - Off Site
View Protected Preserve
Roof Type Shingle
Street Surface Asphalt
Porch Patio, Porch, Screened
Garage Yes
Building
Lot Description Few Trees
Faces North
Sewer Public Sewer
Water Public
Level or Stories One
New Construction No
Schools
Elementary Schools Coquina
High Schools Titusville
Others
Pets Allowed Yes
HOA Name Keys Property management
Senior Community No
Tax ID 22-35-10-Tq-00000.0-0010.00
Security Features Security Gate
Acceptable Financing Cash, Conventional, FHA, VA Loan
Listing Terms Cash, Conventional, FHA, VA Loan
Special Listing Condition Standard
Read Less Info
Want to know what your home might be worth? Contact us for a FREE valuation!

Amerivest Pro-Team
yourhome@amerivest.realestateOur team is ready to help you sell your home for the highest possible price ASAP

Bought with Coldwell Banker Coast Realty








