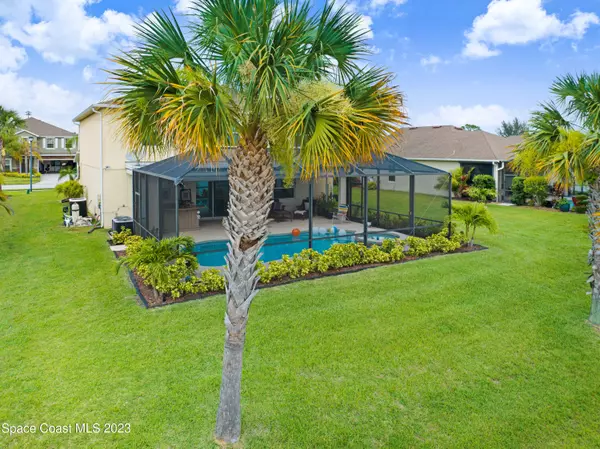$545,000
$549,900
0.9%For more information regarding the value of a property, please contact us for a free consultation.
5 Beds
3 Baths
2,986 SqFt
SOLD DATE : 08/23/2023
Key Details
Sold Price $545,000
Property Type Single Family Home
Sub Type Single Family Residence
Listing Status Sold
Purchase Type For Sale
Square Footage 2,986 sqft
Price per Sqft $182
Subdivision Parkside West
MLS Listing ID 966840
Sold Date 08/23/23
Bedrooms 5
Full Baths 2
Half Baths 1
HOA Fees $99/qua
HOA Y/N Yes
Total Fin. Sqft 2986
Originating Board Space Coast MLS (Space Coast Association of REALTORS®)
Year Built 2013
Annual Tax Amount $3,145
Tax Year 2021
Lot Size 7,405 Sqft
Acres 0.17
Property Description
Beautifully designed two-story pool home on the water. Interior has fresh paint & there is new carpet throughout the second floor & the stairs. There are brand new doors throughout the entire house. There is a room located on the first floor which has a half bathroom right next to it. The heart of the home is in the gourmet kitchen. So much counter space with a huge island in the middle which is great for entertaining. The interior is absolutely gorgeous & beautifully updated. Take the party outside to the pool & summer kitchen. So much covered space outdoors with a beautiful view of the large lake. Garage floor is finished with epoxy. Pool pump is brand new. The yard is spacious with plenty of room between the neighbors. Gated community. Amenities include a community pool & playground.
Location
State FL
County Brevard
Area 344 - Nw Palm Bay
Direction South on Minton, West on Malabar, Right on Snapdragon, (gated) then Left on Snapdragon and immediate Right on Snapdragon. Follow around to #2169 and home on Right.
Interior
Interior Features Breakfast Bar, Breakfast Nook, Ceiling Fan(s), Eat-in Kitchen, His and Hers Closets, Kitchen Island, Open Floorplan, Pantry, Primary Bathroom - Tub with Shower, Split Bedrooms, Vaulted Ceiling(s), Walk-In Closet(s)
Heating Central
Cooling Central Air
Flooring Carpet, Tile
Fireplaces Type Wood Burning, Other
Furnishings Unfurnished
Fireplace Yes
Appliance Dishwasher, Electric Range, Electric Water Heater, Microwave, Refrigerator
Exterior
Exterior Feature Outdoor Kitchen, Storm Shutters
Garage Attached
Garage Spaces 2.0
Pool Community, In Ground, Private, Screen Enclosure, Other
Utilities Available Cable Available, Electricity Connected
Amenities Available Maintenance Grounds, Management - Off Site, Playground
Waterfront Yes
Waterfront Description Lake Front,Pond
View Lake, Pond, Water
Roof Type Shingle
Street Surface Asphalt
Porch Patio, Porch, Screened
Parking Type Attached
Garage Yes
Building
Faces North
Sewer Public Sewer
Water Public
Level or Stories Two
New Construction No
Schools
Elementary Schools Jupiter
High Schools Heritage
Others
Pets Allowed Yes
HOA Name Patty G. pgreencampbellproperties.com
Senior Community No
Tax ID 28-36-33-50-00000.0-0148.00
Security Features Security Gate
Acceptable Financing Cash, Conventional, FHA, VA Loan
Listing Terms Cash, Conventional, FHA, VA Loan
Special Listing Condition Standard
Read Less Info
Want to know what your home might be worth? Contact us for a FREE valuation!

Amerivest 4k Pro-Team
yourhome@amerivest.realestateOur team is ready to help you sell your home for the highest possible price ASAP

Bought with EXP Realty LLC
Get More Information

Real Estate Company







