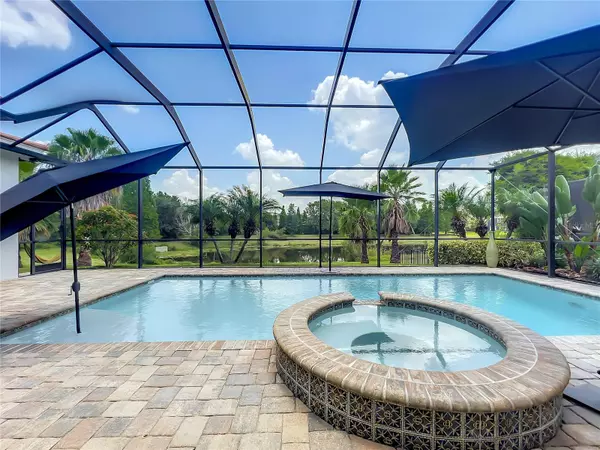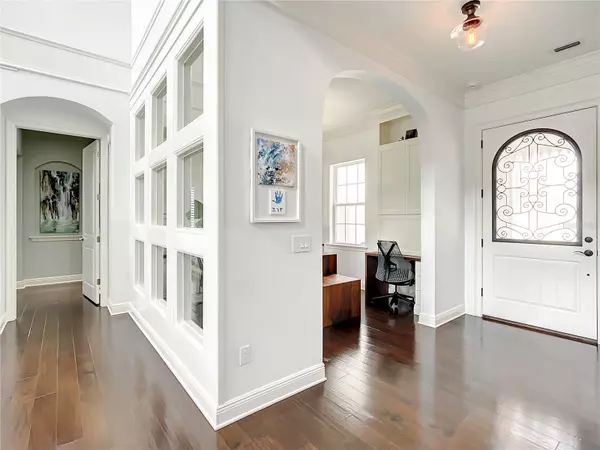$1,606,500
$1,724,900
6.9%For more information regarding the value of a property, please contact us for a free consultation.
5 Beds
5 Baths
4,307 SqFt
SOLD DATE : 08/21/2023
Key Details
Sold Price $1,606,500
Property Type Single Family Home
Sub Type Single Family Residence
Listing Status Sold
Purchase Type For Sale
Square Footage 4,307 sqft
Price per Sqft $372
Subdivision Fishhawk - Chapman Crossing
MLS Listing ID T3456216
Sold Date 08/21/23
Bedrooms 5
Full Baths 5
Construction Status Inspections
HOA Fees $138/ann
HOA Y/N Yes
Originating Board Stellar MLS
Year Built 2014
Annual Tax Amount $16,547
Lot Size 0.440 Acres
Acres 0.44
Lot Dimensions 98.6x194
Property Description
Under contract-accepting backup offers. WELCOME TO 16409 CHAPMAN CROSSING DRIVE - a stunning residence located in the distinguished Gated Estate area of Chapman Crossing. This magnificent home boasts luxurious features and exquisite craftsmanship throughout. With 5 bedrooms and 5 full bathrooms, this spacious property offers an abundance of living space and privacy. Upon entering, you are greeted by the grandeur of the soaring 20'+ ceilings in the formal areas, adorned with iron accented wood beams, creating an elegant and impressive atmosphere. The loft overlooking the formal areas adds unique perspective and elevated design. The office is a masterpiece, featuring 9 fixed glass windows and a masterfully designed double-desk commissioned from Walnut. Designed to conceal printers, files and wire management, the office is a peaceful space of clean lines and organized productivity. The office built-ins are designed to provide additional workstations with vertical lift doors, offering added privacy, storage and functionality. The expansive master bedroom is a private oasis, complete with a sitting area and a coffered ceiling, adding an element of sophistication. The marble master bath is luxuriously appointed with dual vanities and stunning Restoration Hardware mirrors, two large walk-in closets, a makeup area, and a spacious shower with dual waterfall shower heads. For added convenience, the master bath also provides access to a private single car garage. The home offers a well-designed floor plan, with a second primary bedroom on the eastern wing of the main floor. This spacious room features a private bath, walk-in closet, and private access to the two-car garage, perfect for housing extended family members, a nanny or accommodating visitors. The dream kitchen is ideal for entertaining, featuring 42" cabinets, granite counters, and high-end Stainless Steel GE Profile appliances. The kitchen also includes an eat-in space, providing a casual dining option and Restoration Hardware lighting. Corner-less sliding glass doors lead out to the gorgeous screened lanai, where you'll find a sparkling pool and spa. The pool was built extra deep for added enjoyment and relaxation. The lanai offers breathtaking views of a pond and lush tree line, ensuring a serene and private setting. The property is beautifully landscaped, with pavers adorning the driveway and pool area. Inside, wood flooring graces the living spaces, adding warmth and elegance. Upstairs, you will find an additional ensuite bedroom with access to the balcony, providing a tranquil outdoor retreat. Two generously sized bedrooms and a bonus room complete the upstairs living quarters, offering flexibility and comfort. The home features a flat tile roof, oversized lot, custom millwork and built-ins throughout. The elevation showcases a front-facing balcony, adding to the architectural appeal. An extra-large covered lanai allows for outdoor gatherings and relaxation. The property sits on just under half an acre, providing ample space and privacy. In summary, 16409 Chapman Crossing Drive is a magnificent residence offering luxury, comfort, and privacy. From the high ceilings and exquisite woodwork to the spacious bedrooms and stunning pool area, this home is designed to impress. This property is a gem and with the rarely seen additional downstairs ensuite perfect for today's lifestyles!
Location
State FL
County Hillsborough
Community Fishhawk - Chapman Crossing
Zoning PD
Interior
Interior Features Built-in Features, Cathedral Ceiling(s), Ceiling Fans(s), Coffered Ceiling(s), Crown Molding, Eat-in Kitchen, High Ceilings, In Wall Pest System, Kitchen/Family Room Combo, Living Room/Dining Room Combo, Master Bedroom Main Floor, Open Floorplan, Solid Surface Counters, Split Bedroom, Walk-In Closet(s), Window Treatments
Heating Electric, Heat Pump
Cooling Central Air, Zoned
Flooring Carpet, Tile, Wood
Fireplace false
Appliance Built-In Oven, Cooktop, Dishwasher, Disposal, Dryer, Exhaust Fan, Gas Water Heater, Microwave, Refrigerator, Tankless Water Heater, Washer, Water Filtration System, Water Softener
Laundry Inside
Exterior
Exterior Feature Balcony, Irrigation System, Sidewalk, Sliding Doors
Garage Driveway, Garage Door Opener, Split Garage
Garage Spaces 3.0
Pool Child Safety Fence, Gunite, Heated, In Ground, Lighting, Salt Water
Community Features Deed Restrictions, Dog Park, Fishing, Fitness Center, Gated Community - No Guard, Park, Playground, Tennis Courts
Utilities Available Cable Connected, Natural Gas Connected, Public, Sprinkler Recycled, Underground Utilities, Water Connected
Waterfront false
View Y/N 1
Roof Type Tile
Parking Type Driveway, Garage Door Opener, Split Garage
Attached Garage true
Garage true
Private Pool Yes
Building
Lot Description In County, Oversized Lot, Sidewalk, Paved
Story 2
Entry Level Two
Foundation Slab
Lot Size Range 1/4 to less than 1/2
Builder Name SABAL HOMES OF FLORIDA INC
Sewer Public Sewer
Water Public
Structure Type Block, Stucco, Wood Frame
New Construction false
Construction Status Inspections
Schools
Elementary Schools Fishhawk Creek-Hb
Middle Schools Randall-Hb
High Schools Newsome-Hb
Others
Pets Allowed Yes
HOA Fee Include Pool, Maintenance Grounds, Recreational Facilities
Senior Community No
Ownership Fee Simple
Monthly Total Fees $144
Acceptable Financing Cash, Conventional
Membership Fee Required Required
Listing Terms Cash, Conventional
Special Listing Condition None
Read Less Info
Want to know what your home might be worth? Contact us for a FREE valuation!

Amerivest Pro-Team
yourhome@amerivest.realestateOur team is ready to help you sell your home for the highest possible price ASAP

© 2024 My Florida Regional MLS DBA Stellar MLS. All Rights Reserved.
Bought with KELLER WILLIAMS SUBURBAN TAMPA
Get More Information

Real Estate Company







