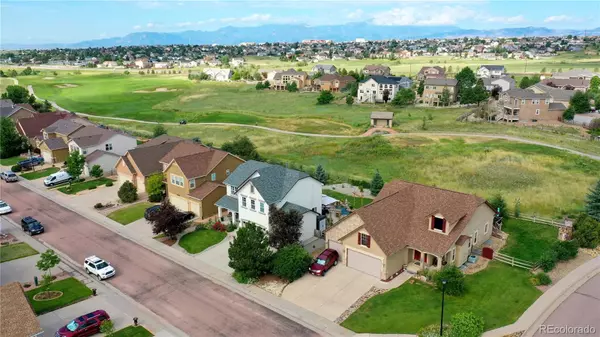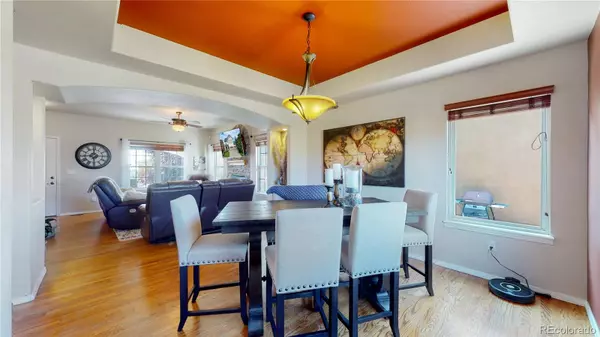$505,000
$500,000
1.0%For more information regarding the value of a property, please contact us for a free consultation.
3 Beds
3 Baths
2,182 SqFt
SOLD DATE : 08/18/2023
Key Details
Sold Price $505,000
Property Type Single Family Home
Sub Type Single Family Residence
Listing Status Sold
Purchase Type For Sale
Square Footage 2,182 sqft
Price per Sqft $231
Subdivision Meridan Ranch
MLS Listing ID 2858244
Sold Date 08/18/23
Style Contemporary
Bedrooms 3
Full Baths 2
Half Baths 1
Condo Fees $110
HOA Fees $9/ann
HOA Y/N Yes
Originating Board recolorado
Year Built 2005
Annual Tax Amount $2,499
Tax Year 2022
Lot Size 7,840 Sqft
Acres 0.18
Property Description
Immaculate, Updated, Modern and Bright! Photos coming soon. This home shows like a model! Walk into an open living room with oak hardwood flooring, gas fireplace and adjoining dining room with built-ins and custom glass tile mosaic in accent nook. Golf Course views from the kitchen and cozy breakfast area/family room!! Newly refreshed kitchen with tile counters, matte Black hardware, accent wall shelving, custom-made spice rack in pantry. The west facing patio area is your backyard oasis with the beautiful pond and waterfall, new handmade redwood arbor, redwood and cedar BBQ. Upstairs find a master ensuite with his and hers closets, new paint, elegant 5 piece bath with new dual sinks, shower door, mirror, and rain shower. The seller is a fine woodworker creating beautiful shelving and a shiplap accent wall. The master connects to an office or extra bedroom space with mountain and golf course views. Two additional upper bedrooms with new ceiling fans and custom shelving. Travel only steps to the upper laundry room! An extra full bathroom and new carpet complete the upstairs. An open basement awaits your design preferences. This home has been meticulously maintained with newer appliances: sink, garbage disposal, stove, refrigerator, water heater, dishwasher, new exterior paint, new roof, custom stair posts, newly painted rails and banisters, and a new ceiling fan in living room. Fully finished insulated 3-car garage with overhead storage racks. Exterior paint completed in the past year, surround exterior spotlights! Why buy brand new when you can move into this home and enjoy a finely manicured, mature yard. Meridian community sits nestled in the award-winning Antler Creek golf course and restaurant and is minutes from the 42,000sq ft Medirian Ranch rec center with indoor & outdoor pools with children's area, lap lanes, water slide, lazy river, hot tub, aerobics center, etc! This master-planned community offers parks, trails, and activities.
Location
State CO
County El Paso
Zoning PUD
Rooms
Basement Full
Interior
Interior Features Breakfast Nook, Built-in Features, Ceiling Fan(s), Five Piece Bath, High Ceilings, Open Floorplan, Pantry, Primary Suite, Radon Mitigation System, Smoke Free, Tile Counters, Walk-In Closet(s)
Heating Forced Air
Cooling Air Conditioning-Room
Flooring Carpet, Laminate, Wood
Fireplaces Number 1
Fireplaces Type Family Room, Gas
Fireplace Y
Appliance Convection Oven, Dishwasher, Disposal, Dryer, Gas Water Heater, Microwave, Oven, Refrigerator, Self Cleaning Oven, Washer
Exterior
Exterior Feature Barbecue, Fire Pit, Garden, Gas Valve, Private Yard, Rain Gutters, Water Feature
Garage Spaces 3.0
Utilities Available Cable Available, Electricity Connected, Internet Access (Wired), Natural Gas Connected, Phone Connected
View Golf Course
Roof Type Architecural Shingle, Composition
Total Parking Spaces 3
Garage Yes
Building
Lot Description Landscaped, Master Planned, On Golf Course, Open Space, Sprinklers In Front, Sprinklers In Rear
Story Two
Sewer Public Sewer
Water Public
Level or Stories Two
Structure Type Concrete, Frame, Stucco
Schools
Elementary Schools Meridian Ranch
Middle Schools Falcon
High Schools Falcon
School District District 49
Others
Senior Community No
Ownership Individual
Acceptable Financing Cash, Conventional, FHA, VA Loan
Listing Terms Cash, Conventional, FHA, VA Loan
Special Listing Condition None
Pets Description Cats OK, Dogs OK
Read Less Info
Want to know what your home might be worth? Contact us for a FREE valuation!

Amerivest 4k Pro-Team
yourhome@amerivest.realestateOur team is ready to help you sell your home for the highest possible price ASAP

© 2024 METROLIST, INC., DBA RECOLORADO® – All Rights Reserved
6455 S. Yosemite St., Suite 500 Greenwood Village, CO 80111 USA
Bought with RE/MAX Properties Inc
Get More Information

Real Estate Company







