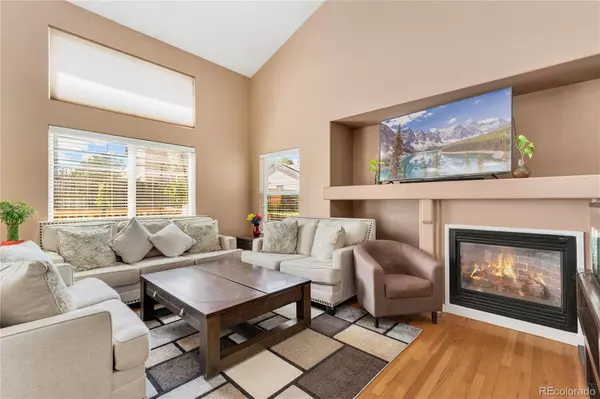$550,000
$540,000
1.9%For more information regarding the value of a property, please contact us for a free consultation.
3 Beds
4 Baths
2,145 SqFt
SOLD DATE : 08/18/2023
Key Details
Sold Price $550,000
Property Type Single Family Home
Sub Type Single Family Residence
Listing Status Sold
Purchase Type For Sale
Square Footage 2,145 sqft
Price per Sqft $256
Subdivision Sterling Hills
MLS Listing ID 4571333
Sold Date 08/18/23
Bedrooms 3
Full Baths 2
Half Baths 1
Three Quarter Bath 1
Condo Fees $240
HOA Fees $20/ann
HOA Y/N Yes
Originating Board recolorado
Year Built 2001
Annual Tax Amount $2,978
Tax Year 2022
Lot Size 5,662 Sqft
Acres 0.13
Property Description
Nestled on a quiet street in the desirable Sterling Hills community, you don't want to miss this inviting 2-story home with a 3-car garage! Natural light abounds throughout the inviting interior and is accented beautiful hardwood floors, a cozy fireplace, and a soaring vaulted ceiling. Ideal for entertaining, this home offers a spacious open concept living room, dining room and kitchen. The kitchen delights with beautiful granite countertops, a peninsula island for extra seating, pretty tile accent backsplash, and stainless steel appliances. Enjoy dining al fresco on a summer day on the sprawling backyard deck that is accessed off the dining room via a sliding glass door. The deck in turn opens out to the private fenced backyard that has a nice yard ready for play, and garden areas along the back and side ready for planting! The second floor hosts 3 generous-sized bedrooms, all with hardwood floors, including the primary suite that boasts a 5-piece bathroom with new mirrors and a walk-in closet. The recently refinished basement offers an excellent rec room enhanced with easy-maintenance vinyl plank flooring, and a convenient ¾ bath. Energy-efficient solar panels help keep energy bills low! Newer washer and dryer and mirrors in baths. Attached backyard storage shed is perfect for housing the lawnmower and outdoor tools. Recently repaired front concrete steps with warranty. Great location just a block from Great Plains Park and Conversation Center - a nature preserve and educational center that encompasses over 1,100 acres of short grass prairie with breathtaking views of the Rocky Mountains and trails to explore. Just minutes to E-470 for painless commuting, and close to shops, eateries, and Central Recreation Center. This move-in-ready gem is a must-see and ready for you to call it home!
Location
State CO
County Arapahoe
Rooms
Basement Bath/Stubbed, Finished, Full
Interior
Interior Features Ceiling Fan(s), Granite Counters, High Ceilings, High Speed Internet, Open Floorplan, Vaulted Ceiling(s), Walk-In Closet(s)
Heating Forced Air
Cooling Central Air
Flooring Tile, Vinyl, Wood
Fireplaces Number 1
Fireplaces Type Gas, Gas Log, Living Room
Fireplace Y
Appliance Dishwasher, Disposal, Dryer, Electric Water Heater, Microwave, Oven, Refrigerator, Washer
Exterior
Exterior Feature Garden, Private Yard, Rain Gutters
Garage Concrete
Garage Spaces 3.0
Fence Full
Utilities Available Electricity Connected
Roof Type Composition
Parking Type Concrete
Total Parking Spaces 3
Garage Yes
Building
Lot Description Sprinklers In Front, Sprinklers In Rear
Story Two
Sewer Public Sewer
Water Public
Level or Stories Two
Structure Type Brick, Concrete
Schools
Elementary Schools Side Creek
Middle Schools Mrachek
High Schools Rangeview
School District Adams-Arapahoe 28J
Others
Senior Community No
Ownership Individual
Acceptable Financing Cash, Conventional, FHA, VA Loan
Listing Terms Cash, Conventional, FHA, VA Loan
Special Listing Condition None
Pets Description Cats OK, Dogs OK, Yes
Read Less Info
Want to know what your home might be worth? Contact us for a FREE valuation!

Amerivest Pro-Team
yourhome@amerivest.realestateOur team is ready to help you sell your home for the highest possible price ASAP

© 2024 METROLIST, INC., DBA RECOLORADO® – All Rights Reserved
6455 S. Yosemite St., Suite 500 Greenwood Village, CO 80111 USA
Bought with eXp Realty, LLC
Get More Information

Real Estate Company







