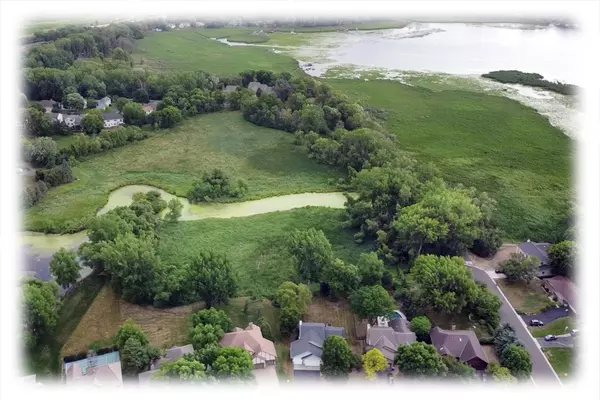$570,000
$569,900
For more information regarding the value of a property, please contact us for a free consultation.
4 Beds
4 Baths
3,746 SqFt
SOLD DATE : 08/17/2023
Key Details
Sold Price $570,000
Property Type Single Family Home
Sub Type Single Family Residence
Listing Status Sold
Purchase Type For Sale
Square Footage 3,746 sqft
Price per Sqft $152
Subdivision Eagle Lake Estates
MLS Listing ID 6405668
Sold Date 08/17/23
Bedrooms 4
Full Baths 3
Half Baths 1
Year Built 1990
Annual Tax Amount $6,084
Tax Year 2023
Contingent None
Lot Size 0.970 Acres
Acres 0.97
Lot Dimensions W 80X416X90X383
Property Description
Welcome to this 2-story home located on amazing lot offering tranquil year-round views with a plethora of wildlife ~nature enthusiasts dream. Sprawling private and flat backyard. Gracious open floor plan with impressive soaring foyer. Kitchen features plentiful cabinetry, workspace, and storage. Large living room with stunning vaulted ceiling. Dining room or office features deep tray ceiling offering elegant crown molding and double door entry. Enjoy hours of relaxation or entertaining in the window wrapped sunroom with easy deck access. All bedrooms generously sized with primary suite offering huge walk in closet and private bath. Newly finished lower-level walk-out with additional 4th bedroom and exercise/flex room. Oversized 3 car garage and concrete driveway are a plus.
Location
State MN
County Hennepin
Zoning Residential-Single Family
Rooms
Basement Drain Tiled, Finished, Full, Sump Pump, Walkout
Dining Room Informal Dining Room, Separate/Formal Dining Room
Interior
Heating Forced Air, Fireplace(s)
Cooling Central Air
Fireplaces Number 2
Fireplaces Type Amusement Room, Brick, Family Room, Wood Burning
Fireplace Yes
Appliance Cooktop, Dishwasher, Disposal, Dryer, Humidifier, Microwave, Refrigerator, Trash Compactor, Wall Oven, Washer, Water Softener Owned
Exterior
Garage Attached Garage, Concrete, Garage Door Opener
Garage Spaces 3.0
Roof Type Age Over 8 Years,Asphalt
Parking Type Attached Garage, Concrete, Garage Door Opener
Building
Story Two
Foundation 1410
Sewer City Sewer/Connected
Water City Water/Connected
Level or Stories Two
Structure Type Brick/Stone,Stucco,Vinyl Siding,Wood Siding
New Construction false
Schools
School District Osseo
Read Less Info
Want to know what your home might be worth? Contact us for a FREE valuation!

Amerivest Pro-Team
yourhome@amerivest.realestateOur team is ready to help you sell your home for the highest possible price ASAP
Get More Information

Real Estate Company







