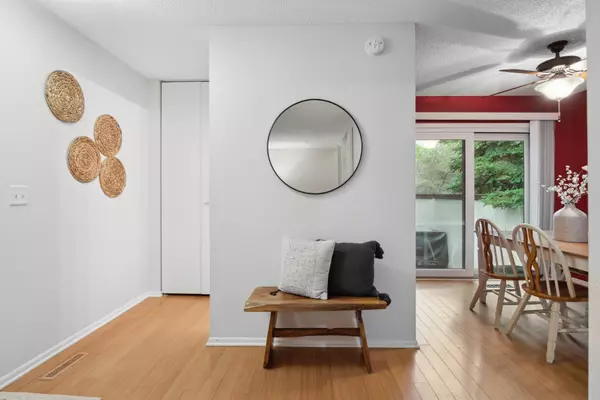$260,000
$260,000
For more information regarding the value of a property, please contact us for a free consultation.
3 Beds
3 Baths
1,624 SqFt
SOLD DATE : 08/18/2023
Key Details
Sold Price $260,000
Property Type Townhouse
Sub Type Townhouse Quad/4 Corners
Listing Status Sold
Purchase Type For Sale
Square Footage 1,624 sqft
Price per Sqft $160
Subdivision St Johns Wood 4Th Add
MLS Listing ID 6384789
Sold Date 08/18/23
Bedrooms 3
Full Baths 1
Half Baths 1
Three Quarter Bath 1
HOA Fees $425/mo
Year Built 1975
Annual Tax Amount $2,227
Tax Year 2023
Contingent None
Lot Size 1,742 Sqft
Acres 0.04
Lot Dimensions common
Property Description
Welcome to this immaculate home! The main floor shines, starting with a living room with a large bay window and wood burning fireplace. The updated kitchen has plenty of room for 2 cooks and opens to the informal dining room. A private, enclosed patio is great for relaxing and grilling. A convenient powder room completes this floor. Upstairs is a large owners’ suite with a walk-through vanity area and closet and a private ¾ bath. The second bedroom has 2 large closets for plenty of storage. A full bath completes this floor. In the basement is a large bedroom with an egress window. Attached is a large walk-in closet. Or, if you don’t need the bedroom, this area could be a family room and office. The space is very flexible. The laundry room / workshop area is bright and clean as can be. Conveniently located near Hwy 62 and 494. Crosstown Lifetime Fitness is within walking distance. A heated community pool is a hit during the hot summers. You need to schedule an appointment today!
Location
State MN
County Hennepin
Zoning Residential-Single Family
Body of Water Rush Lake (56014100)
Rooms
Family Room Play Area
Basement Drain Tiled, Egress Window(s), Finished, Full, Storage Space
Dining Room Kitchen/Dining Room
Interior
Heating Forced Air
Cooling Central Air
Fireplaces Number 1
Fireplaces Type Living Room, Wood Burning
Fireplace Yes
Appliance Dishwasher, Disposal, Dryer, Gas Water Heater, Microwave, Range, Refrigerator, Washer
Exterior
Garage Detached, Garage Door Opener
Garage Spaces 1.0
Fence None
Pool Below Ground, Heated, Outdoor Pool, Shared
Roof Type Asphalt
Parking Type Detached, Garage Door Opener
Building
Story Two
Foundation 616
Sewer City Sewer/Connected, City Sewer - In Street
Water City Water/Connected, City Water - In Street
Level or Stories Two
Structure Type Wood Siding
New Construction false
Schools
School District Eden Prairie
Others
HOA Fee Include Maintenance Structure,Hazard Insurance,Lawn Care,Maintenance Grounds,Professional Mgmt,Trash,Shared Amenities,Snow Removal
Restrictions Mandatory Owners Assoc,Rentals not Permitted,Pets - Cats Allowed,Pets - Dogs Allowed,Pets - Number Limit
Read Less Info
Want to know what your home might be worth? Contact us for a FREE valuation!

Amerivest Pro-Team
yourhome@amerivest.realestateOur team is ready to help you sell your home for the highest possible price ASAP
Get More Information

Real Estate Company







