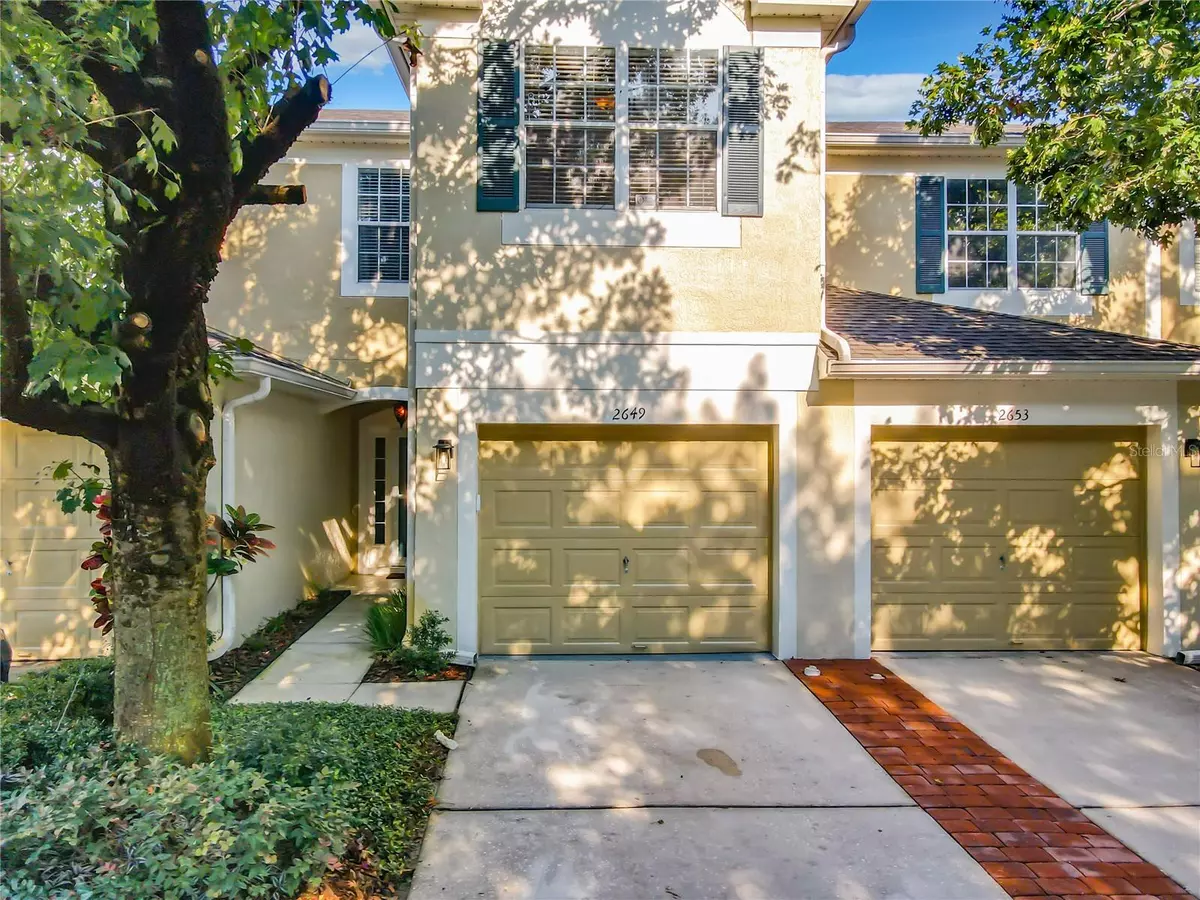$358,000
$375,900
4.8%For more information regarding the value of a property, please contact us for a free consultation.
3 Beds
3 Baths
1,682 SqFt
SOLD DATE : 08/17/2023
Key Details
Sold Price $358,000
Property Type Townhouse
Sub Type Townhouse
Listing Status Sold
Purchase Type For Sale
Square Footage 1,682 sqft
Price per Sqft $212
Subdivision Vistas At Lake Howell
MLS Listing ID O6124280
Sold Date 08/17/23
Bedrooms 3
Full Baths 2
Half Baths 1
Construction Status Inspections
HOA Fees $165/mo
HOA Y/N Yes
Originating Board Stellar MLS
Year Built 2004
Annual Tax Amount $3,909
Lot Size 2,178 Sqft
Acres 0.05
Property Description
Under contract-accepting backup offers. Welcome to this beautifully updated 3 bedrooms 2.5 bathroom two-story townhouse in the gated community, Vistas at Lake Howell. This townhouse features large and open living room and dining areas with dark hardwood floors. The open kitchen offers stainless steel appliances and ceramic tile flooring. The garage and half bath complete the first floor of this townhome. The second floor has a large carpeted master bedroom complete with an en-suite master bathroom with dual vanity sinks and a tub/shower combo. Two additional bedrooms and a second bathroom are also on the second floor. Both bedrooms feature carpet flooring to minimize noise to the first floor. The conveniently located inside laundry with washer and dryer complete the second floor. You don’t want to miss out on this gem.
Location
State FL
County Seminole
Community Vistas At Lake Howell
Zoning RMF-13
Rooms
Other Rooms Attic, Inside Utility
Interior
Interior Features Ceiling Fans(s), High Ceilings, Living Room/Dining Room Combo, Solid Wood Cabinets, Walk-In Closet(s)
Heating Central
Cooling Central Air
Flooring Carpet, Ceramic Tile, Wood
Furnishings Negotiable
Fireplace false
Appliance Dishwasher, Disposal, Dryer, Electric Water Heater, Range, Refrigerator, Washer
Laundry Inside
Exterior
Exterior Feature Irrigation System, Rain Gutters, Sliding Doors
Garage Garage Door Opener
Garage Spaces 1.0
Community Features Deed Restrictions, Gated Community - No Guard
Utilities Available Cable Connected, Electricity Connected
Amenities Available Gated
Waterfront false
Roof Type Shingle
Parking Type Garage Door Opener
Attached Garage true
Garage true
Private Pool No
Building
Lot Description Sidewalk, Paved, Private
Entry Level Two
Foundation Slab
Lot Size Range 0 to less than 1/4
Sewer Public Sewer
Water Public
Architectural Style Contemporary
Structure Type Block, Stucco
New Construction false
Construction Status Inspections
Schools
Elementary Schools Sterling Park Elementary
Middle Schools Tuskawilla Middle
High Schools Lake Howell High
Others
Pets Allowed Yes
HOA Fee Include Maintenance Grounds
Senior Community No
Ownership Fee Simple
Monthly Total Fees $165
Acceptable Financing Cash, Conventional, FHA, VA Loan
Membership Fee Required Required
Listing Terms Cash, Conventional, FHA, VA Loan
Special Listing Condition None
Read Less Info
Want to know what your home might be worth? Contact us for a FREE valuation!

Amerivest 4k Pro-Team
yourhome@amerivest.realestateOur team is ready to help you sell your home for the highest possible price ASAP

© 2024 My Florida Regional MLS DBA Stellar MLS. All Rights Reserved.
Bought with RE/MAX TOWN & COUNTRY REALTY
Get More Information

Real Estate Company







