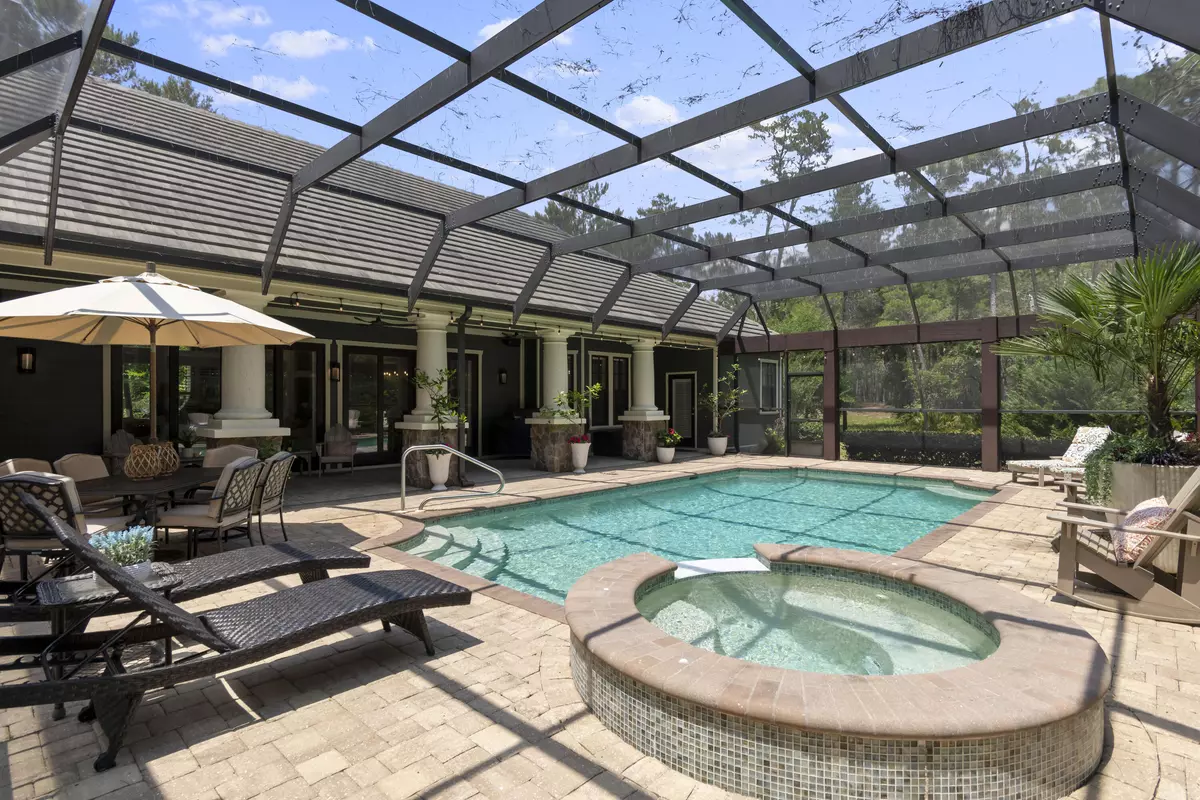$1,260,000
$1,375,000
8.4%For more information regarding the value of a property, please contact us for a free consultation.
3 Beds
4 Baths
2,913 SqFt
SOLD DATE : 08/17/2023
Key Details
Sold Price $1,260,000
Property Type Single Family Home
Sub Type Craftsman Style
Listing Status Sold
Purchase Type For Sale
Square Footage 2,913 sqft
Price per Sqft $432
Subdivision Wild Heron Phase V 5
MLS Listing ID 923110
Sold Date 08/17/23
Bedrooms 3
Full Baths 3
Half Baths 1
Construction Status Construction Complete
HOA Fees $216/qua
HOA Y/N Yes
Year Built 2005
Annual Tax Amount $10,711
Tax Year 2022
Lot Size 0.630 Acres
Acres 0.63
Property Description
Welcome to Wild Heron, a peaceful coastal sanctuary nestled on the shores of beautiful Lake Powell. If you are searching for a home with quality construction in a quiet and peaceful setting, this property is a must see! Perfectly positioned on a spacious wooded .63 acre lot, this lovely Craftsman style home features a large screened heated pool and spa surrounded by lush potted plants and beautiful outdoor furnishings, 3-car garage, and professionally landscaped yard. The interior layout is perfect for entertaining as the large living area opens up to the screened pool. The one story floor plan includes three bedrooms, three and a half baths, office/study, spacious living/dining space with stunning stone gas fireplace, gourmet kitchen with island and breakfast area, and laundry.
Location
State FL
County Bay
Area 27 - Bay County
Zoning Resid Single Family
Rooms
Guest Accommodations BBQ Pit/Grill,Boat Launch,Deed Access,Dock,Exercise Room,Fishing,Gated Community,Golf,Pets Allowed,Picnic Area,Playground,Pool,Short Term Rental - Not Allowed,Tennis,Waterfront
Kitchen First
Interior
Interior Features Ceiling Raised, Ceiling Tray/Cofferd, Fireplace Gas, Floor Hardwood, Floor Tile, Kitchen Island, Pantry, Plantation Shutters, Pull Down Stairs, Renovated, Split Bedroom, Washer/Dryer Hookup, Window Bay, Window Treatment All
Appliance Auto Garage Door Opn, Dishwasher, Disposal, Dryer, Microwave, Range Hood, Refrigerator W/IceMk, Security System, Smoke Detector, Stove/Oven Gas, Washer
Exterior
Exterior Feature BBQ Pit/Grill, Columns, Deck Covered, Deck Enclosed, Patio Covered, Pool - Enclosed, Pool - Heated, Pool - In-Ground, Porch, Renovated, Sprinkler System
Garage Garage Attached, Oversized
Garage Spaces 3.0
Pool Private
Community Features BBQ Pit/Grill, Boat Launch, Deed Access, Dock, Exercise Room, Fishing, Gated Community, Golf, Pets Allowed, Picnic Area, Playground, Pool, Short Term Rental - Not Allowed, Tennis, Waterfront
Utilities Available Electric, Gas - Natural, Other, Public Sewer, Public Water, TV Cable
View Pond
Private Pool Yes
Building
Lot Description Covenants, Cul-De-Sac, Dead End, Easements, Restrictions, See Remarks, Survey Available, Within 1/2 Mile to Water, Wooded
Story 1.0
Structure Type Foundation Off Grade,Frame,Roof Concrete,Roof Pitched,Siding CmntFbrHrdBrd,Stone,Trim Wood
Construction Status Construction Complete
Schools
Elementary Schools Hutchinson Beach
Others
HOA Fee Include Accounting,Ground Keeping,Legal,Licenses/Permits,Management,Master Association,Recreational Faclty,Security
Assessment Amount $650
Energy Description AC - Central Elect,Ceiling Fans,See Remarks,Water Heater - Gas,Water Heater - Tnkls
Read Less Info
Want to know what your home might be worth? Contact us for a FREE valuation!

Amerivest 4k Pro-Team
yourhome@amerivest.realestateOur team is ready to help you sell your home for the highest possible price ASAP
Bought with Paradise Properties
Get More Information

Real Estate Company







