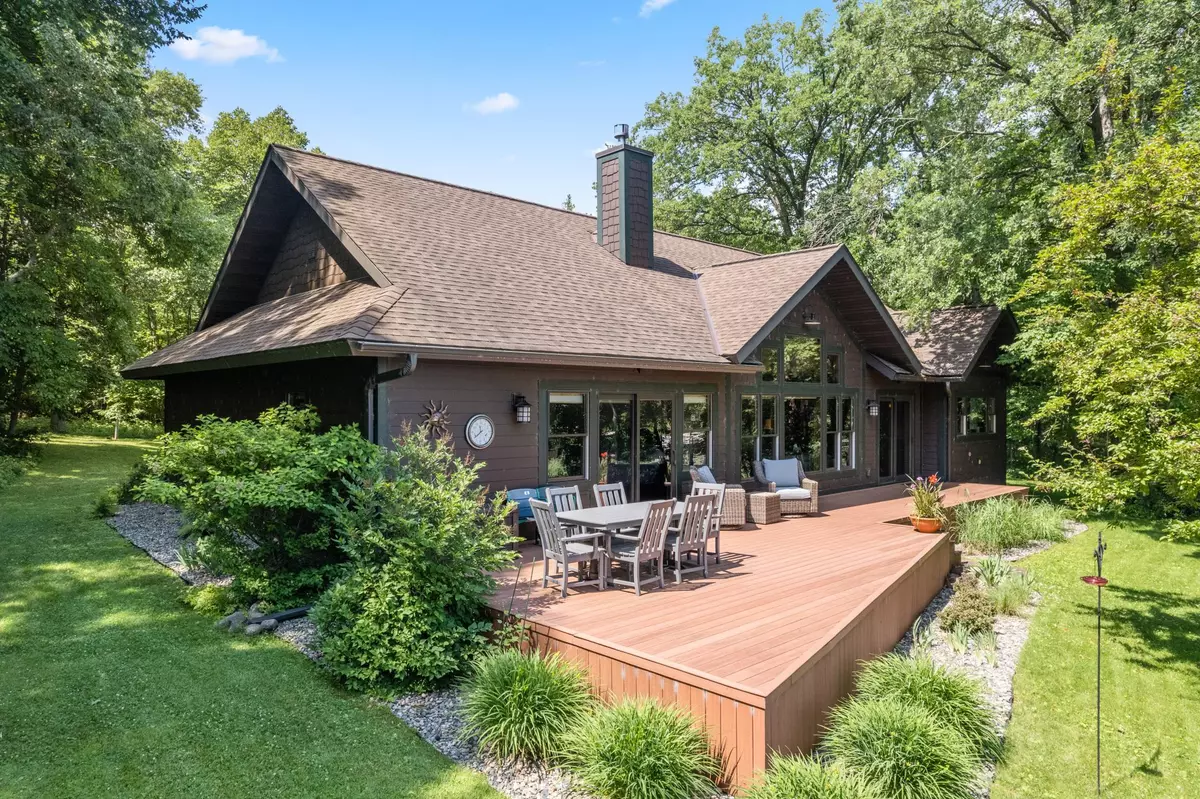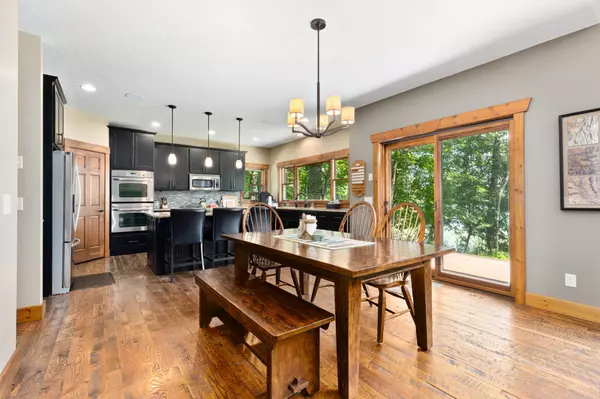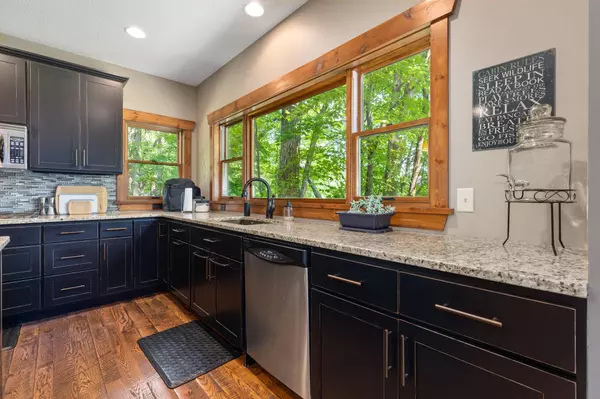$1,000,000
$999,900
For more information regarding the value of a property, please contact us for a free consultation.
3 Beds
3 Baths
1,890 SqFt
SOLD DATE : 08/16/2023
Key Details
Sold Price $1,000,000
Property Type Single Family Home
Sub Type Single Family Residence
Listing Status Sold
Purchase Type For Sale
Square Footage 1,890 sqft
Price per Sqft $529
MLS Listing ID 6399452
Sold Date 08/16/23
Bedrooms 3
Full Baths 2
Half Baths 1
Year Built 2013
Annual Tax Amount $5,648
Tax Year 2023
Contingent None
Lot Size 2.750 Acres
Acres 2.75
Lot Dimensions 240x720x240x720
Property Description
Experience luxury lakeside living at its finest in this executive-built, 3-bed, 3-bath home on the desirable Ossawinamakee Lake. The kitchen is a chef's dream with a double oven, large center island, and granite counters. Enjoy stunning sunrises and lake views from the open concept living spaces. With 6 garage stalls, a heated workshop, sauna, and a private bay location, this retreat offers tranquility and convenience. Indulge in great fishing and water recreation right from your doorstep or explore the area's renowned dining and entertainment options. With fine dining establishments and a vibrant entertainment scene nearby, there's always something to satisfy your palate and keep you entertained. Fiber Optic internet available. In ground sprinkler and natural gas incluced. Don't miss out on owning this exceptional lakeside gem. Schedule a showing today and make Ossawinamakee Lake your home, where luxury, natural beauty, and endless recreational opportunities await.
Location
State MN
County Crow Wing
Zoning Shoreline,Residential-Single Family
Body of Water Ossawinnamakee
Lake Name Ossawinnamakee
Rooms
Basement Block, Crawl Space, Slab, Storage Space
Dining Room Informal Dining Room
Interior
Heating Forced Air, Fireplace(s)
Cooling Central Air
Fireplaces Number 1
Fireplaces Type Circulating, Family Room, Gas
Fireplace Yes
Appliance Air-To-Air Exchanger, Cooktop, Dishwasher, Double Oven, Dryer, Exhaust Fan, Freezer, Gas Water Heater, Microwave, Range, Refrigerator, Stainless Steel Appliances, Wall Oven, Washer
Exterior
Garage Attached Garage, Detached, Concrete, Floor Drain, Garage Door Opener, Heated Garage, Insulated Garage, Multiple Garages
Garage Spaces 5.0
Fence None
Pool None
Waterfront true
Waterfront Description Dock,Lake Front,Lake View
View East, Lake, North
Roof Type Age Over 8 Years,Asphalt
Road Frontage No
Parking Type Attached Garage, Detached, Concrete, Floor Drain, Garage Door Opener, Heated Garage, Insulated Garage, Multiple Garages
Building
Lot Description Accessible Shoreline, Tree Coverage - Heavy, Underground Utilities
Story One
Foundation 1890
Sewer Septic System Compliant - Yes, Tank with Drainage Field
Water Drilled, Well
Level or Stories One
Structure Type Fiber Cement
New Construction false
Schools
School District Pequot Lakes
Read Less Info
Want to know what your home might be worth? Contact us for a FREE valuation!

Amerivest Pro-Team
yourhome@amerivest.realestateOur team is ready to help you sell your home for the highest possible price ASAP
Get More Information

Real Estate Company







