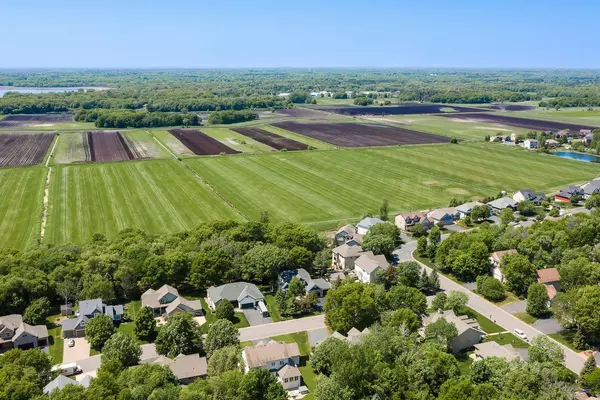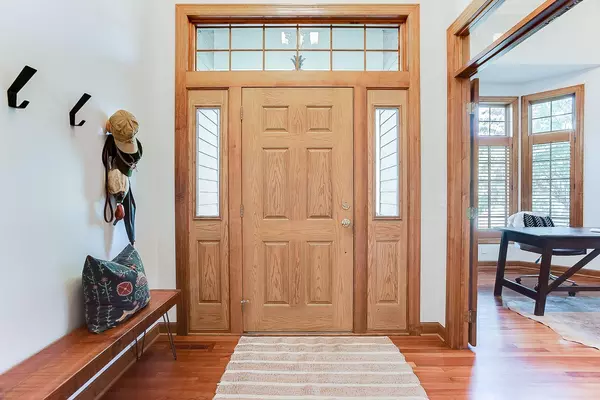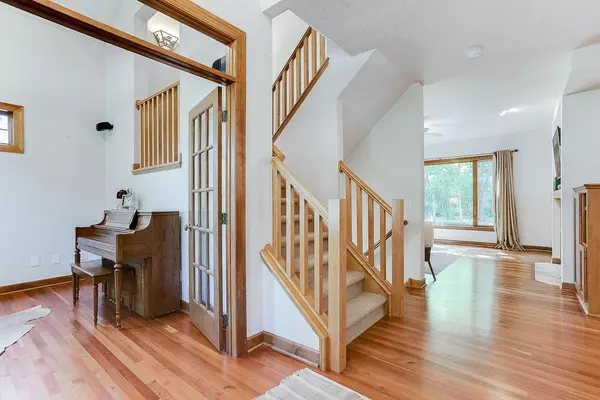$585,000
$585,000
For more information regarding the value of a property, please contact us for a free consultation.
4 Beds
4 Baths
3,307 SqFt
SOLD DATE : 08/15/2023
Key Details
Sold Price $585,000
Property Type Single Family Home
Sub Type Single Family Residence
Listing Status Sold
Purchase Type For Sale
Square Footage 3,307 sqft
Price per Sqft $176
Subdivision Woodland Estates
MLS Listing ID 6378628
Sold Date 08/15/23
Bedrooms 4
Full Baths 2
Half Baths 1
Three Quarter Bath 1
Year Built 1998
Annual Tax Amount $5,127
Tax Year 2023
Contingent None
Lot Size 0.280 Acres
Acres 0.28
Lot Dimensions 130x95x130x95
Property Description
Welcome to your picture-perfect oasis in Woodland Estates! This Hanson-built gem is a showstopper, with an abundance of features. The cherry hardwoods will guide you through the heart of the home. Gorgeous maple cabinets and trim add a touch of natural beauty, perfectly complementing the custom touches that make this home truly one-of-a-kind. The heart of this home lies in the spacious kitchen, featuring sprawling island, luxurious granite countertops, a stylish tiled backsplash, a new, professional-style 36" Kitchen Aid range, and a Sub Zero fridge. Let the custom window shutters, transom windows, and unique hardware details capture your attention. There is a vaulted primary bedroom upstairs, with walk-in closet, spa tub, tiled shower with frameless door. New carpet in 2022. The finished basement offers family room, fireplace, wet bar, bedroom and a bathroom. And not to forget the oversized, heated 3-car garage with attic storage trusses. Front of home is James Hardie siding.
Location
State MN
County Anoka
Zoning Residential-Single Family
Rooms
Basement Egress Window(s), Finished
Dining Room Breakfast Area, Informal Dining Room, Kitchen/Dining Room
Interior
Heating Forced Air
Cooling Central Air
Fireplaces Number 2
Fireplaces Type Two Sided, Family Room, Gas, Living Room
Fireplace Yes
Appliance Dishwasher, Dryer, Exhaust Fan, Range, Refrigerator, Washer, Water Softener Owned
Exterior
Garage Attached Garage, Asphalt, Garage Door Opener, Heated Garage, Insulated Garage
Garage Spaces 3.0
Roof Type Age Over 8 Years
Parking Type Attached Garage, Asphalt, Garage Door Opener, Heated Garage, Insulated Garage
Building
Lot Description Tree Coverage - Heavy
Story Two
Foundation 1285
Sewer City Sewer/Connected
Water City Water/Connected
Level or Stories Two
Structure Type Fiber Cement,Vinyl Siding
New Construction false
Schools
School District Anoka-Hennepin
Read Less Info
Want to know what your home might be worth? Contact us for a FREE valuation!

Amerivest Pro-Team
yourhome@amerivest.realestateOur team is ready to help you sell your home for the highest possible price ASAP
Get More Information

Real Estate Company







