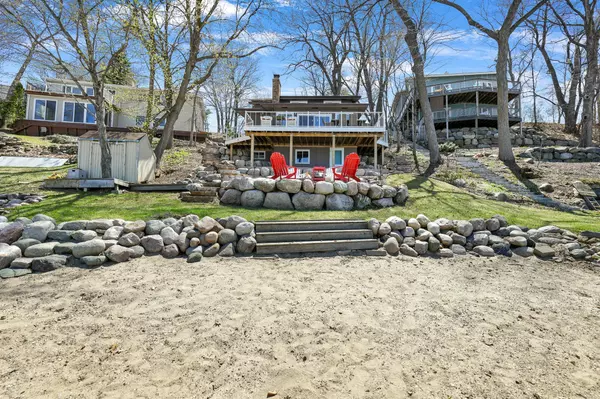$873,500
$895,000
2.4%For more information regarding the value of a property, please contact us for a free consultation.
3 Beds
2 Baths
1,405 SqFt
SOLD DATE : 08/14/2023
Key Details
Sold Price $873,500
Property Type Single Family Home
Sub Type Single Family Residence
Listing Status Sold
Purchase Type For Sale
Square Footage 1,405 sqft
Price per Sqft $621
Subdivision Lakeside Park
MLS Listing ID 6363958
Sold Date 08/14/23
Bedrooms 3
Full Baths 1
Half Baths 1
Year Built 1977
Annual Tax Amount $6,416
Tax Year 2022
Contingent None
Lot Size 9,147 Sqft
Acres 0.21
Lot Dimensions 36Lx162x86x152
Property Description
Perfect Lake Cabin without having to drive north.
Total home finished square footage is not counting the 405 sqft bonus room located under the garage which has separate heat and A/C. This super cute home on Upper Prior Lake. Almost everything in this property has been updated or remodeled within the last couple years. New kitchen was gutted to the studs, NEW-flooring, air conditioner, drain tile around foundation, timber tech deck and railing, roof for both garage and house, gutters with gutter helmet, concrete drive, epoxy garage floors, ALL windows replaced 23, new washer / dryer 23, complete remodel of main bathroom, buried existing power lines under ground. Complete landscape reconfiguration with boulder terracing, steps, sidewalks, LL deck, patios, firepit, extra parking area and re-graded around house. Great location within walking distance to downtown Prior Lake, Charlies, Lakefront park. Enjoy the amazing sunsets from your deck.
Location
State MN
County Scott
Zoning Residential-Single Family
Body of Water Upper Prior
Rooms
Basement Storage Space, Unfinished
Dining Room Breakfast Bar, Informal Dining Room, Living/Dining Room
Interior
Heating Forced Air
Cooling Central Air
Fireplaces Number 1
Fireplaces Type Full Masonry, Wood Burning
Fireplace Yes
Appliance Dishwasher, Disposal, Microwave, Range, Refrigerator, Stainless Steel Appliances
Exterior
Garage Detached, Concrete, Garage Door Opener, No Int Access to Dwelling, Underground
Garage Spaces 2.0
Waterfront true
Waterfront Description Lake Front
View Y/N Lake
View Lake
Roof Type Age 8 Years or Less,Asphalt
Parking Type Detached, Concrete, Garage Door Opener, No Int Access to Dwelling, Underground
Building
Lot Description Tree Coverage - Heavy
Story One and One Half
Foundation 1208
Sewer City Sewer/Connected
Water City Water/Connected
Level or Stories One and One Half
Structure Type Cedar,Wood Siding
New Construction false
Schools
School District Prior Lake-Savage Area Schools
Read Less Info
Want to know what your home might be worth? Contact us for a FREE valuation!

Amerivest 4k Pro-Team
yourhome@amerivest.realestateOur team is ready to help you sell your home for the highest possible price ASAP
Get More Information

Real Estate Company







