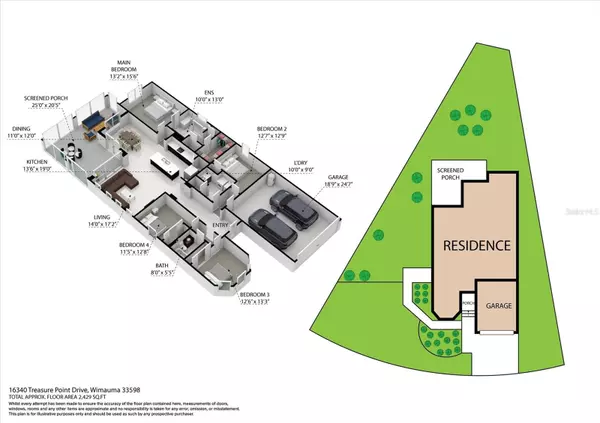$440,000
$449,000
2.0%For more information regarding the value of a property, please contact us for a free consultation.
4 Beds
2 Baths
1,996 SqFt
SOLD DATE : 08/10/2023
Key Details
Sold Price $440,000
Property Type Single Family Home
Sub Type Single Family Residence
Listing Status Sold
Purchase Type For Sale
Square Footage 1,996 sqft
Price per Sqft $220
Subdivision Dg Farms Ph 3A
MLS Listing ID A4575118
Sold Date 08/10/23
Bedrooms 4
Full Baths 2
Construction Status Appraisal,Financing,Inspections
HOA Fees $75/qua
HOA Y/N Yes
Originating Board Stellar MLS
Year Built 2016
Annual Tax Amount $4,032
Lot Size 8,712 Sqft
Acres 0.2
Lot Dimensions 70.56x121.78
Property Description
Under contract-accepting backup offers. Discover the allure of this exquisite residence nestled within the prestigious GATED community of Sereno. Situated on a generously-sized PREMIER .20-acre lot with a picturesque WATERVIEW, this home is a true gem. This CUSTOM-BUILT Summerland CENTEX home has been METICULOUSLY maintained. Flaunting 4 bedrooms and 2 bathrooms, this home spans just under 2000 sq. ft. and is guaranteed to leave a lasting impression. Indulge in the breathtaking beauty of sunsets from the comfort of your oversized, brick paver screened lanai, accessible through triple sliders from the living area. Relaxation comes naturally as you bask in the tranquility of the surrounding wildlife and ducks. The home boasts a 2-car extended garage with a brand new epoxy finish, a 2016 AC unit with UV Light that has been regularly serviced, a 2016 hot water heater, a 2016 roof, and added gutters, ensuring a worry-free living experience. Both the interior and exterior of the home have been diligently cared for, exuding a PRISTINE quality. Inside, the thoughtfully designed split floor plan allows for ample entertaining space, featuring an inviting kitchen/dining/living area adorned with elegant 20x20 ceramic tile flooring. The kitchen is a culinary enthusiast's dream, complete with a breakfast bar, solid wood cabinets, granite countertops, a walk-in pantry, and top-of-the-line 2016 stainless steel Whirlpool appliances. The owner's suite offers a private retreat with its own ensuite bath, a spacious walk-in closet, a linen closet, and a double vanity. You will fall in love with the oversized Roman shower, which is also wheelchair-accessible with a shower bench. The three guest bedrooms, located on the opposite side of the home, ensure optimal privacy and provide ample space for a home office or guest room. The guest bathroom features a combination tub and shower, beautifully adorned with custom tile. Outside, the meticulously manicured grounds showcase Pigmy Palms and red lava rock garden beds, adding a touch of natural beauty. The FENCED in yard is perfect for safety and our furry friends. The driveway and main entryways are lined with charming pavers, while the walkways feature custom paver work. Even the trash can storage pad is paved, showcasing the attention to detail throughout. This home is equipped as a SMART HOME offering the pinnacle of modern living with features that allow for seamless control and automation, providing you with the ultimate convenience and comfort. In addition to its intelligent design, this property boasts an added advantage— HOA fees that cover an array of premium amenities. Experience the luxury of included cable and Showtime subscriptions, ensuring an endless array of entertainment options right at your fingertips. Stay connected with lightning-fast internet, allowing you to effortlessly stream, work, and stay in touch with ease. Additional amenities include miles of walking trails, pickleball, tennis courts, a community swimming pool, a dog park, shuffleboard courts, and much more. Conveniently located off Highway 75, this home is just 35 minutes from Tampa International Airport, 45 minutes from the Gulf Coast beaches, and offers easy access to Orlando's renowned theme parks. Don't miss out on the opportunity to make this exceptional home your own. Act now, as this remarkable property is sure to attract its new owners quickly!
Location
State FL
County Hillsborough
Community Dg Farms Ph 3A
Zoning PD
Interior
Interior Features Ceiling Fans(s), Eat-in Kitchen, In Wall Pest System, Kitchen/Family Room Combo, Master Bedroom Main Floor, Open Floorplan, Smart Home, Solid Wood Cabinets, Split Bedroom, Stone Counters, Thermostat, Walk-In Closet(s)
Heating Central, Electric
Cooling Central Air
Flooring Carpet, Epoxy, Tile
Furnishings Unfurnished
Fireplace false
Appliance Convection Oven, Dishwasher, Disposal, Dryer, Electric Water Heater, Microwave, Range, Refrigerator, Washer
Laundry Inside, Laundry Room
Exterior
Exterior Feature Hurricane Shutters, Irrigation System, Rain Gutters, Sidewalk, Sliding Doors
Garage Driveway, Garage Door Opener, Ground Level, Off Street
Garage Spaces 2.0
Fence Fenced, Vinyl
Community Features Association Recreation - Owned, Clubhouse, Deed Restrictions, Gated Community - No Guard, Golf Carts OK, Playground, Pool, Sidewalks, Tennis Courts, Waterfront
Utilities Available Cable Available, Cable Connected, Electricity Available, Electricity Connected, Sewer Connected, Street Lights, Water Connected
Amenities Available Basketball Court, Cable TV, Clubhouse, Gated, Pickleball Court(s), Playground, Pool, Security, Shuffleboard Court, Tennis Court(s), Trail(s)
Waterfront false
View Y/N 1
View City, Water
Roof Type Shingle
Parking Type Driveway, Garage Door Opener, Ground Level, Off Street
Attached Garage true
Garage true
Private Pool No
Building
Lot Description Conservation Area, Landscaped, Sidewalk, Paved
Story 1
Entry Level One
Foundation Slab
Lot Size Range 0 to less than 1/4
Builder Name CENTEX
Sewer Public Sewer
Water Public
Architectural Style Florida
Structure Type Stucco
New Construction false
Construction Status Appraisal,Financing,Inspections
Schools
Elementary Schools Reddick Elementary School
Middle Schools Shields-Hb
High Schools Lennard-Hb
Others
Pets Allowed Yes
HOA Fee Include Pool, Internet, Maintenance Grounds, Pool, Recreational Facilities
Senior Community No
Ownership Fee Simple
Monthly Total Fees $75
Acceptable Financing Cash, Conventional, FHA, VA Loan
Membership Fee Required Required
Listing Terms Cash, Conventional, FHA, VA Loan
Special Listing Condition None
Read Less Info
Want to know what your home might be worth? Contact us for a FREE valuation!

Amerivest Pro-Team
yourhome@amerivest.realestateOur team is ready to help you sell your home for the highest possible price ASAP

© 2024 My Florida Regional MLS DBA Stellar MLS. All Rights Reserved.
Bought with FATHOM REALTY FL LLC
Get More Information

Real Estate Company







