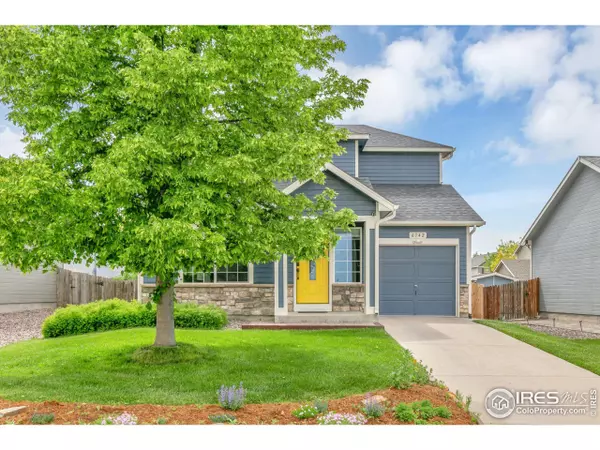$440,000
$435,000
1.1%For more information regarding the value of a property, please contact us for a free consultation.
2 Beds
2 Baths
1,320 SqFt
SOLD DATE : 08/11/2023
Key Details
Sold Price $440,000
Property Type Single Family Home
Sub Type Residential-Detached
Listing Status Sold
Purchase Type For Sale
Square Footage 1,320 sqft
Subdivision Savannah
MLS Listing ID 988715
Sold Date 08/11/23
Bedrooms 2
Full Baths 1
Half Baths 1
HOA Fees $32/qua
HOA Y/N true
Abv Grd Liv Area 1,320
Originating Board IRES MLS
Year Built 2002
Annual Tax Amount $2,344
Lot Size 4,791 Sqft
Acres 0.11
Property Description
BACK ON MARKET! Pride of ownership shines in this immaculately maintained home in the Savannah neighborhood! Upon entering, you will find an open floor plan with a vaulted ceiling in the living room. In the kitchen, you will find updated flooring, appliances, and light fixtures, as well as access to a half bath. From the kitchen step through the sliding glass doors onto a large patio and pristine yard with mature landscaping. Upstairs you will find a loft area complete will tall ceilings and windows to allow for an abundance of natural light. Completing the top floor is the primary bedroom with en-suite bathroom, as well as a second bedroom. This home is ready to go with newer roof and exterior paint (2020), new interior paint (2023), newer kitchen appliances, Ring doorbell, security cameras, and thoughtful updates throughout! Owned/Financed Solar Panels will be paid off by the Sellers at closing. One year American Home Shield 'ShieldPlus' Home Warranty will be provided to Buyer at closing.
Location
State CO
County Weld
Community Park, Hiking/Biking Trails
Area Greeley/Weld
Zoning RES
Direction From I25, go East on Why 52, go North on Ridgeway Blvd, go East on Laughlin Blvd, go South on Gorham St, go East on Gorham Ct, go South on Lincoln St. Home is second house on right.
Rooms
Basement None, Crawl Space
Primary Bedroom Level Upper
Master Bedroom 15x12
Bedroom 2 Upper 10x10
Kitchen Luxury Vinyl Floor
Interior
Heating Forced Air
Cooling Central Air
Window Features Window Coverings
Appliance Electric Range/Oven, Dishwasher, Refrigerator, Washer, Dryer
Exterior
Garage Spaces 1.0
Fence Fenced, Wood
Community Features Park, Hiking/Biking Trails
Utilities Available Natural Gas Available, Electricity Available
Waterfront false
Roof Type Composition
Porch Patio
Building
Lot Description Lawn Sprinkler System
Faces East
Story 2
Sewer City Sewer
Water City Water, Town of Frederick
Level or Stories Two
Structure Type Wood/Frame,Stone
New Construction false
Schools
Elementary Schools Thunder Valley
Middle Schools Thunder Valley
High Schools Frederick
School District St Vrain Dist Re 1J
Others
HOA Fee Include Common Amenities
Senior Community false
Tax ID R1104802
SqFt Source Assessor
Special Listing Condition Private Owner
Read Less Info
Want to know what your home might be worth? Contact us for a FREE valuation!

Amerivest 4k Pro-Team
yourhome@amerivest.realestateOur team is ready to help you sell your home for the highest possible price ASAP

Get More Information

Real Estate Company







