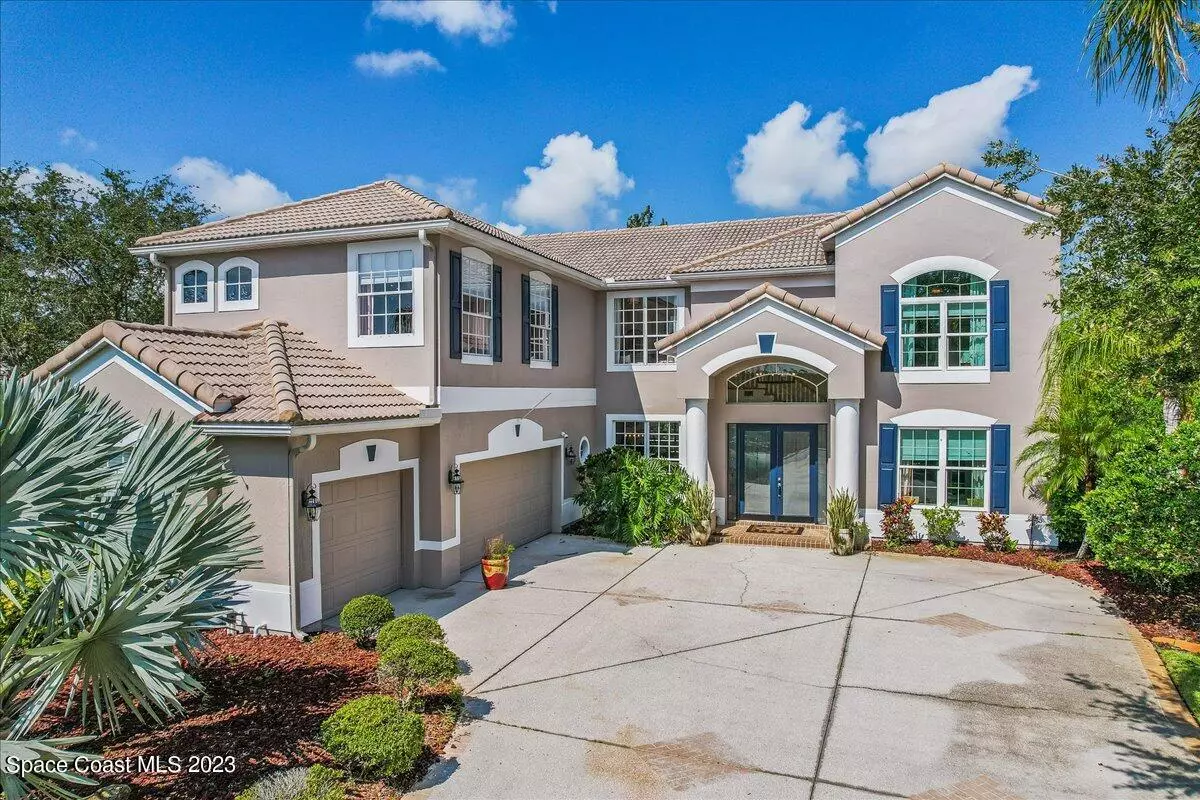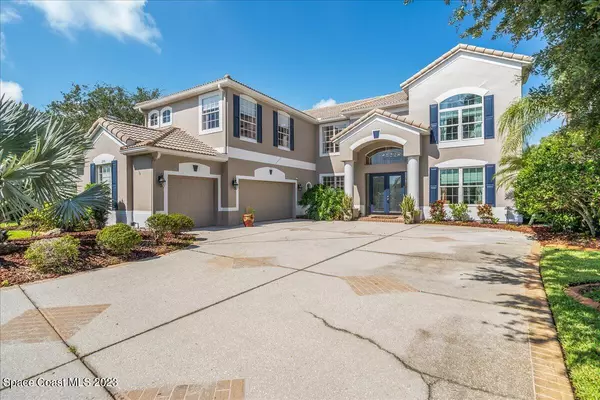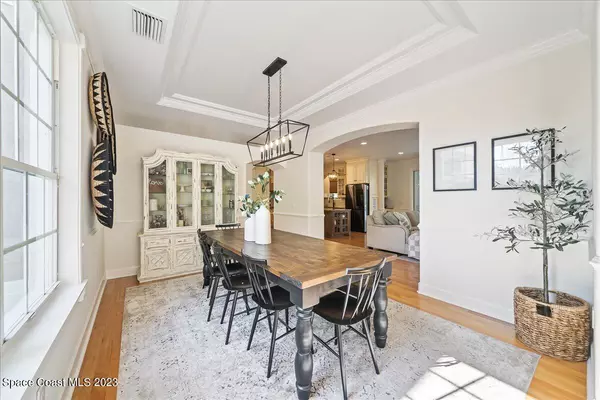$1,100,000
$1,100,000
For more information regarding the value of a property, please contact us for a free consultation.
5 Beds
4 Baths
3,967 SqFt
SOLD DATE : 08/11/2023
Key Details
Sold Price $1,100,000
Property Type Single Family Home
Sub Type Single Family Residence
Listing Status Sold
Purchase Type For Sale
Square Footage 3,967 sqft
Price per Sqft $277
Subdivision Baytree Pud Phase 1 Stage 1-5
MLS Listing ID 968211
Sold Date 08/11/23
Bedrooms 5
Full Baths 3
Half Baths 1
HOA Fees $7/ann
HOA Y/N Yes
Total Fin. Sqft 3967
Originating Board Space Coast MLS (Space Coast Association of REALTORS®)
Year Built 2001
Annual Tax Amount $10,048
Tax Year 2022
Lot Size 0.330 Acres
Acres 0.33
Property Description
The epitome of a family home ideally situated behind the guarded gates of Baytree - one of the most centrally located & well maintained communities along the Space Coast. Designer touches & custom finishes can be found throughout the entire home making every sq inch of this 3900 sq ft property feel truly unique & appreciated. You are greeted w/ fresh paint along the interior and exterior of the property - complimenting the light and bright feel you are welcomed with when you enter through the double door entry. Custom designed office & playroom that can function as a potential 6th bdrm. Beautifully updated kitchen flows into the living area for an open lay out. Upstairs features the primary suite adorned with a cozy sitting area and an elegantly renovated primary bath. Additionally 4 bdrm and a full bath are featured along the 2nd floor. Enjoy the outdoor spaces all year long in the screened in lanai with the solar heated pool. Ideally located with close proximity to highways, beaches, and so much more!
Location
State FL
County Brevard
Area 218 - Suntree S Of Wickham
Direction From Wickham turn into Baytree. Through guard home is 3rd on right.
Interior
Interior Features Ceiling Fan(s), Guest Suite, Open Floorplan, Pantry, Primary Bathroom - Tub with Shower, Primary Bathroom -Tub with Separate Shower, Split Bedrooms, Walk-In Closet(s)
Heating Central
Cooling Central Air
Flooring Tile, Wood
Appliance Dishwasher, Dryer, Microwave, Refrigerator, Washer
Exterior
Exterior Feature ExteriorFeatures
Parking Features Attached, Garage Door Opener
Garage Spaces 3.0
Pool Private, Screen Enclosure, Solar Heat
Utilities Available Cable Available, Electricity Connected
Amenities Available Management - Off Site
View Pool, Protected Preserve
Roof Type Tile
Garage Yes
Building
Lot Description Sprinklers In Front, Sprinklers In Rear
Faces East
Sewer Public Sewer
Water Public, Well
Level or Stories Two
New Construction No
Schools
Elementary Schools Quest
High Schools Viera
Others
Pets Allowed Yes
HOA Name BAYTREE P.U.D. PHASE 1 STAGE 1-5
HOA Fee Include Security
Senior Community No
Tax ID 26-36-15-Pu-0000b.0-0003.00
Security Features Gated with Guard,Security System Leased
Acceptable Financing Cash, Conventional, VA Loan
Listing Terms Cash, Conventional, VA Loan
Special Listing Condition Standard
Read Less Info
Want to know what your home might be worth? Contact us for a FREE valuation!

Amerivest Pro-Team
yourhome@amerivest.realestateOur team is ready to help you sell your home for the highest possible price ASAP

Bought with Redfin Corp.








