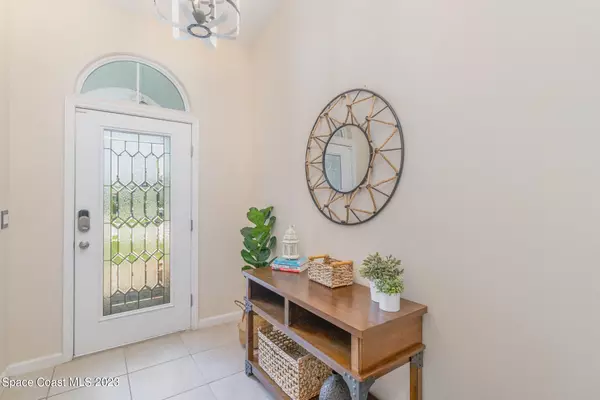$465,000
$472,000
1.5%For more information regarding the value of a property, please contact us for a free consultation.
4 Beds
2 Baths
1,873 SqFt
SOLD DATE : 08/11/2023
Key Details
Sold Price $465,000
Property Type Single Family Home
Sub Type Single Family Residence
Listing Status Sold
Purchase Type For Sale
Square Footage 1,873 sqft
Price per Sqft $248
Subdivision Sawgrass Lakes Phases 2 E And F
MLS Listing ID 968274
Sold Date 08/11/23
Bedrooms 4
Full Baths 2
HOA Fees $86/qua
HOA Y/N Yes
Total Fin. Sqft 1873
Originating Board Space Coast MLS (Space Coast Association of REALTORS®)
Year Built 2017
Annual Tax Amount $2,877
Tax Year 2022
Lot Size 6,534 Sqft
Acres 0.15
Property Description
Welcome to Resort-Style Living! From the moment you enter this community, you'll want to STAY! This stunning 4 BR, 2 BA home is packed w/ upgrades and exudes pride in ownership! You'll love the Expansive Brick Paver Patio and Outdoor Summer Kitchen, Converted Garage ''Man Cave'' with AC unit and updated metallic epoxy floors, Barn doors, Security System & Smart Lighting! Beautiful tropical landscaping, Light & bright open floor with HIGH ceilings throughout. Kitchen boasts Granite countertops, 42 inch cabinets, SS appliances & breakfast bar. Huge Master suite & upgraded walk-in closet. Backyard has newly installed privacy fence with built in lighting. Resort-style Pool with 2-Story Waterslide, 8,000 sq ft Clubhouse, Fitness Ctr, Tennis & Volleyball Court. Florida living at its best!
Location
State FL
County Brevard
Area 331 - West Melbourne
Direction From Minton, turn WEST on Norfolk Pkwy, Right onto Shallow Creek Blvd, Left onto Musgrass Circle
Interior
Interior Features Breakfast Bar, Open Floorplan, Primary Bathroom - Tub with Shower, Primary Bathroom -Tub with Separate Shower, Split Bedrooms, Vaulted Ceiling(s), Walk-In Closet(s)
Heating Central, Electric
Cooling Central Air, Electric
Flooring Tile
Furnishings Unfurnished
Appliance Dishwasher, Electric Range, Electric Water Heater, Microwave, Refrigerator, Trash Compactor, Washer
Exterior
Exterior Feature Outdoor Kitchen
Parking Features Attached, Garage Door Opener
Garage Spaces 2.0
Fence Fenced, Wood
Pool Community
Utilities Available Cable Available, Electricity Connected, Water Available
Amenities Available Clubhouse, Fitness Center, Maintenance Grounds, Management - Full Time, Playground, Tennis Court(s)
Roof Type Shingle
Street Surface Asphalt
Porch Porch
Garage Yes
Building
Faces Southwest
Sewer Public Sewer
Water Public
Level or Stories One
New Construction No
Schools
Elementary Schools Meadowlane
High Schools Melbourne
Others
HOA Name Space Coast Property/Towers Grp Mgmt
Senior Community No
Tax ID 28-36-14-76-00000.0-0331.00
Security Features Security Gate
Acceptable Financing Cash, Conventional, FHA, VA Loan
Listing Terms Cash, Conventional, FHA, VA Loan
Special Listing Condition Standard
Read Less Info
Want to know what your home might be worth? Contact us for a FREE valuation!

Amerivest Pro-Team
yourhome@amerivest.realestateOur team is ready to help you sell your home for the highest possible price ASAP

Bought with Realty World Curri Properties








