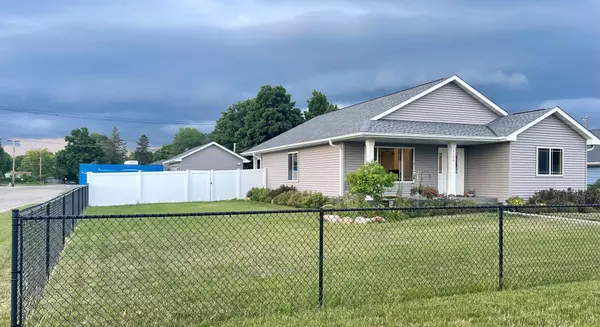$365,000
$349,900
4.3%For more information regarding the value of a property, please contact us for a free consultation.
3 Beds
2 Baths
1,496 SqFt
SOLD DATE : 08/10/2023
Key Details
Sold Price $365,000
Property Type Single Family Home
Sub Type Single Family Residence
Listing Status Sold
Purchase Type For Sale
Square Footage 1,496 sqft
Price per Sqft $243
Subdivision Cannon Falls Central Add
MLS Listing ID 6396773
Sold Date 08/10/23
Bedrooms 3
Full Baths 1
Three Quarter Bath 1
Year Built 2017
Annual Tax Amount $4,126
Tax Year 2023
Contingent None
Lot Size 0.270 Acres
Acres 0.27
Lot Dimensions 145 x 78
Property Description
Welcome home to 1120 Mill St W! Situated on a fenced ¼ acre corner lot, this home welcomes you in through the front covered porch w/ maintenance free decking & is a perfect spot to relax, read a book or enjoy the professionally landscaped yard & leads you into the living room, dining room & kitchen. Boasting a large, modern kitchen w/ stainless steel appliances & center island, this space accommodates your culinary pursuits while providing access to the back deck. The primary bedroom offers a private ensuite & large walk-in closet. A full bathroom, 2 additional bedrooms & laundry room are also located on the main level. Complete the lower level for approximately 2,500 finished square feet w/ a 4th bedroom, 3rd bath & family room. Nestled just off downtown Cannon Falls, this home is conveniently located near highway 52 access, parks, restaurants, bars, shopping & all that main street has to offer. Get ready to make this move in ready house your new HOME!
Location
State MN
County Goodhue
Zoning Residential-Single Family
Rooms
Basement Block, Drain Tiled, Egress Window(s), Full, Partially Finished, Storage Space, Unfinished
Dining Room Breakfast Bar, Informal Dining Room, Living/Dining Room
Interior
Heating Forced Air
Cooling Central Air
Fireplace No
Appliance Air-To-Air Exchanger, Dishwasher, Dryer, Gas Water Heater, Water Filtration System, Microwave, Range, Refrigerator, Stainless Steel Appliances, Washer, Water Softener Owned
Exterior
Parking Features Attached Garage, Asphalt, Concrete, Floor Drain, Garage Door Opener, Heated Garage, Insulated Garage, Multiple Garages, Storage
Garage Spaces 2.0
Fence Chain Link, Full, Privacy, Vinyl
Pool None
Roof Type Age 8 Years or Less,Architecural Shingle,Asphalt
Building
Lot Description Corner Lot
Story One
Foundation 1496
Sewer City Sewer/Connected
Water City Water/Connected
Level or Stories One
Structure Type Vinyl Siding
New Construction false
Schools
School District Cannon Falls
Read Less Info
Want to know what your home might be worth? Contact us for a FREE valuation!

Amerivest Pro-Team
yourhome@amerivest.realestateOur team is ready to help you sell your home for the highest possible price ASAP








