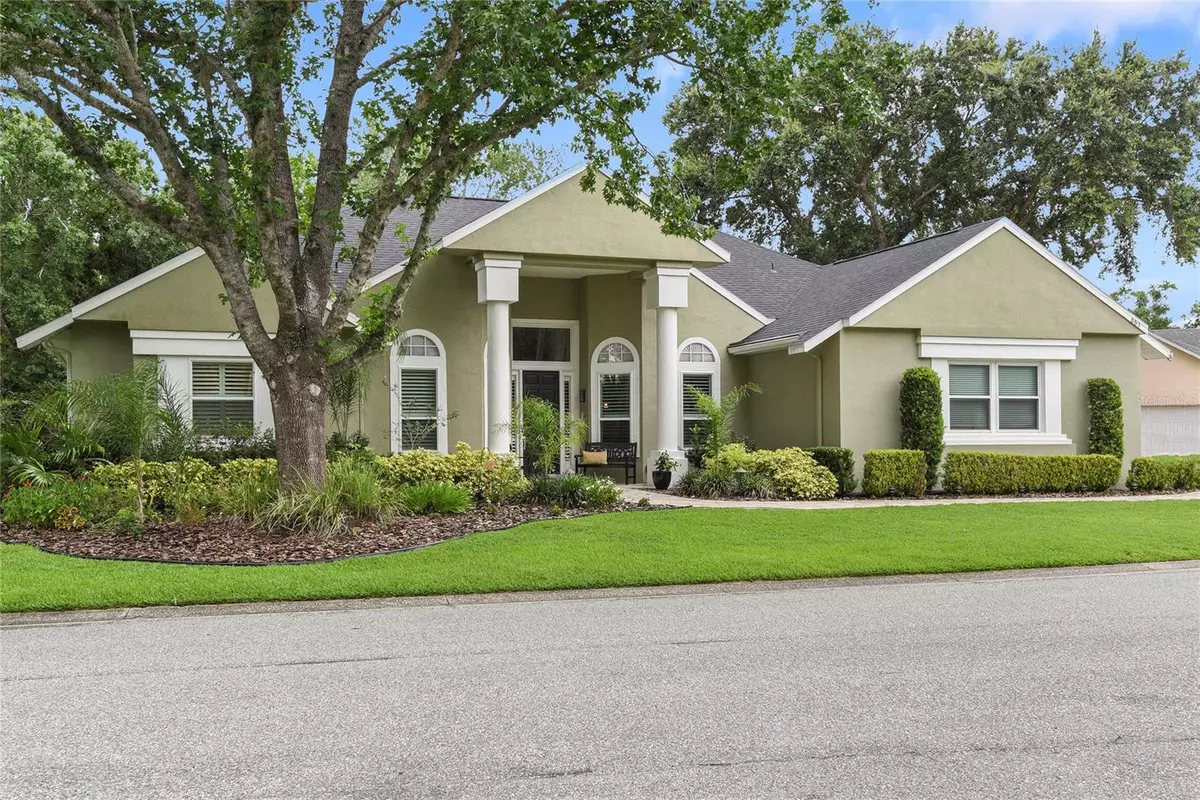$750,000
$749,000
0.1%For more information regarding the value of a property, please contact us for a free consultation.
4 Beds
3 Baths
2,682 SqFt
SOLD DATE : 08/11/2023
Key Details
Sold Price $750,000
Property Type Single Family Home
Sub Type Single Family Residence
Listing Status Sold
Purchase Type For Sale
Square Footage 2,682 sqft
Price per Sqft $279
Subdivision Bentley Club At Bentley Green
MLS Listing ID O6118630
Sold Date 08/11/23
Bedrooms 4
Full Baths 3
Construction Status Appraisal,Financing,Inspections
HOA Fees $86/qua
HOA Y/N Yes
Originating Board Stellar MLS
Year Built 1992
Annual Tax Amount $5,866
Lot Size 0.310 Acres
Acres 0.31
Property Description
Under contract-accepting backup offers. Stunning home in the sought-after neighborhood of “Bentley Green” in the beautiful Tuskawilla Country club community. This immaculate one story 4 bedroom/ 3 bath 2682 SF pool home resides on a 1/3 acre conservation lot providing lots of privacy! Chef’s kitchen is the heart of the home with granite countertops, Kraft Maid cabinetry with built-in pantry featuring slide-out shelves and soft close drawers, Island with Kitchen Aid cooktop, New Kitchen Aid Ultra quiet 3 rack dishwasher, Electrolux double wall ovens, Electrolux built-in microwave, and built -in wine refrigerator! Kitchen opens to the spacious family room with volume ceilings, built-in shelving and wood burning fireplace. Enjoy the warmth of engineered wood flooring and Travertine throughout the home! Retreat to the master suite with sitting area, French doors to the pool, his and hers closets, and master bath with Jacuzzi whirlpool tub and glass enclosed shower with dual shower heads. This exceptional home has many updates including energy efficient windows (2015), Plantation shutters, crown molding, Roof (2018), AC (2015), replumbed (2012), whole home water filtration system, central vacuum system, R-30 attic Insulation, Home security system and more! Side entry garage with separate tool room. Enjoy the outdoor Oasis featuring a sparkling screened heated pool with PebbleTec surface, pavered pool deck, saltwater chlorination system, fountain feature, exterior architectural lighting, and new pool pump (2017). Stunning outdoor kitchen with Jenn-Aire built-in gas grill and prep sink perfect for entertaining! Home is minutes from the front door of the Tuskawilla Country Club. Golf path to the golf course is directly across the street from the home. Close to Bear Creek nature trail, Trotwood Park with shaded playground, splash pad, sports fields, basketball courts and picnic pavilion, and Sam Smith park with fishing deck and playground. Conveniently located to HWY 417, shopping, dining and more.
Location
State FL
County Seminole
Community Bentley Club At Bentley Green
Zoning PUD
Interior
Interior Features Built-in Features, Ceiling Fans(s), Central Vaccum, Crown Molding, Eat-in Kitchen, High Ceilings, Kitchen/Family Room Combo, Master Bedroom Main Floor, Solid Wood Cabinets, Split Bedroom, Stone Counters, Walk-In Closet(s), Window Treatments
Heating Central
Cooling Central Air
Flooring Hardwood, Travertine
Fireplaces Type Family Room, Wood Burning
Fireplace true
Appliance Built-In Oven, Dishwasher, Disposal, Electric Water Heater, Microwave, Range, Refrigerator, Water Filtration System, Wine Refrigerator
Laundry Inside, Laundry Room
Exterior
Exterior Feature French Doors, Irrigation System, Outdoor Grill, Outdoor Kitchen, Rain Gutters
Garage Spaces 2.0
Pool Heated, In Ground, Lighting, Salt Water, Screen Enclosure, Solar Heat
Utilities Available Cable Connected, Electricity Connected, Sewer Connected, Street Lights, Water Connected
Waterfront false
Roof Type Shingle
Attached Garage true
Garage true
Private Pool Yes
Building
Lot Description Conservation Area
Entry Level One
Foundation Slab
Lot Size Range 1/4 to less than 1/2
Sewer Public Sewer
Water Public
Structure Type Block
New Construction false
Construction Status Appraisal,Financing,Inspections
Schools
Elementary Schools Rainbow Elementary
Middle Schools Indian Trails Middle
High Schools Winter Springs High
Others
Pets Allowed Yes
Senior Community No
Ownership Fee Simple
Monthly Total Fees $86
Acceptable Financing Cash, Conventional
Membership Fee Required Required
Listing Terms Cash, Conventional
Special Listing Condition None
Read Less Info
Want to know what your home might be worth? Contact us for a FREE valuation!

Amerivest 4k Pro-Team
yourhome@amerivest.realestateOur team is ready to help you sell your home for the highest possible price ASAP

© 2024 My Florida Regional MLS DBA Stellar MLS. All Rights Reserved.
Bought with ATRIUM REALTY, LLC
Get More Information

Real Estate Company







