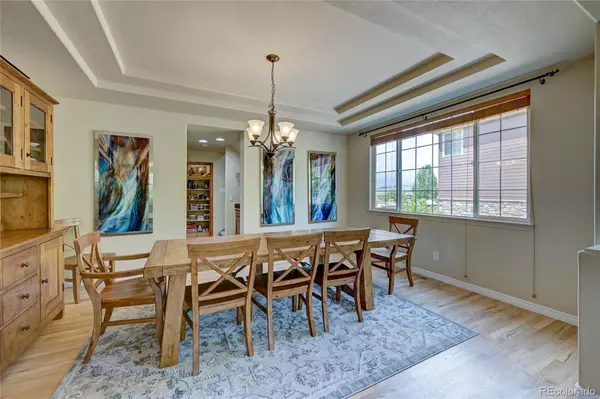$1,400,000
$1,495,000
6.4%For more information regarding the value of a property, please contact us for a free consultation.
6 Beds
6 Baths
5,423 SqFt
SOLD DATE : 08/10/2023
Key Details
Sold Price $1,400,000
Property Type Single Family Home
Sub Type Single Family Residence
Listing Status Sold
Purchase Type For Sale
Square Footage 5,423 sqft
Price per Sqft $258
Subdivision Spring Mesa
MLS Listing ID 2642335
Sold Date 08/10/23
Style Contemporary, Traditional
Bedrooms 6
Full Baths 4
Three Quarter Bath 1
Condo Fees $280
HOA Fees $23/ann
HOA Y/N Yes
Originating Board recolorado
Year Built 2009
Annual Tax Amount $8,511
Tax Year 2022
Lot Size 0.390 Acres
Acres 0.39
Property Description
PRICE ADJUSTMENT: Welcome to this stunning two-story home surrounded by 360 acres of open space. With six bedrooms and six baths, this home offers ample space and luxury. Beautiful custom finishes can be found throughout, complemented by new wood and carpet flooring. The primary bedroom features a private balcony and a staircase connecting it to the kitchen for convenience. The landscaped surroundings add to the home's appeal. With laundry rooms on both the main and upper floors, chores are made easier. Enjoy outdoor gatherings in the newer barbecuing area, and the kitchen boasts stainless steel appliances, granite countertops, and a four-burner gas stove. Relax in the hot tub with an outdoor firepit. The home is equipped with two furnaces, two hot water heaters, and two AC units. The basement has nine-foot ceilings and a full bar and entertainment room. Welcome to a comfortable and stylish living space where luxury and practicality meet. Possession on or before September 1st, 2023, negotiable.
Location
State CO
County Jefferson
Rooms
Basement Finished, Full
Interior
Interior Features Breakfast Nook, Ceiling Fan(s), Entrance Foyer, Five Piece Bath, Granite Counters, High Ceilings, High Speed Internet, Jack & Jill Bathroom, Jet Action Tub, Kitchen Island, Pantry, Primary Suite, Smoke Free, Hot Tub, Utility Sink, Walk-In Closet(s), Wet Bar
Heating Forced Air, Natural Gas
Cooling Central Air
Flooring Carpet, Tile, Wood
Fireplaces Number 1
Fireplaces Type Family Room, Gas Log
Fireplace Y
Appliance Cooktop, Dishwasher, Disposal, Double Oven, Dryer, Microwave, Range Hood, Refrigerator, Self Cleaning Oven, Washer
Exterior
Exterior Feature Balcony, Barbecue, Fire Pit, Garden, Gas Grill, Lighting, Private Yard, Rain Gutters, Spa/Hot Tub
Garage 220 Volts, Concrete, Dry Walled, Exterior Access Door, Insulated Garage, Oversized, Storage, Tandem
Garage Spaces 4.0
Fence Full
Utilities Available Electricity Connected, Internet Access (Wired), Natural Gas Connected, Phone Connected
View Mountain(s)
Roof Type Composition
Parking Type 220 Volts, Concrete, Dry Walled, Exterior Access Door, Insulated Garage, Oversized, Storage, Tandem
Total Parking Spaces 4
Garage Yes
Building
Lot Description Foothills, Greenbelt, Irrigated, Landscaped, Level, Open Space, Sprinklers In Front, Sprinklers In Rear
Story Two
Foundation Slab
Sewer Public Sewer
Water Public
Level or Stories Two
Structure Type Frame, Stone
Schools
Elementary Schools West Woods
Middle Schools Drake
High Schools Ralston Valley
School District Jefferson County R-1
Others
Senior Community No
Ownership Individual
Acceptable Financing Cash, Conventional
Listing Terms Cash, Conventional
Special Listing Condition None
Pets Description Cats OK, Dogs OK
Read Less Info
Want to know what your home might be worth? Contact us for a FREE valuation!

Amerivest Pro-Team
yourhome@amerivest.realestateOur team is ready to help you sell your home for the highest possible price ASAP

© 2024 METROLIST, INC., DBA RECOLORADO® – All Rights Reserved
6455 S. Yosemite St., Suite 500 Greenwood Village, CO 80111 USA
Bought with 121 Realty, Inc.
Get More Information

Real Estate Company







