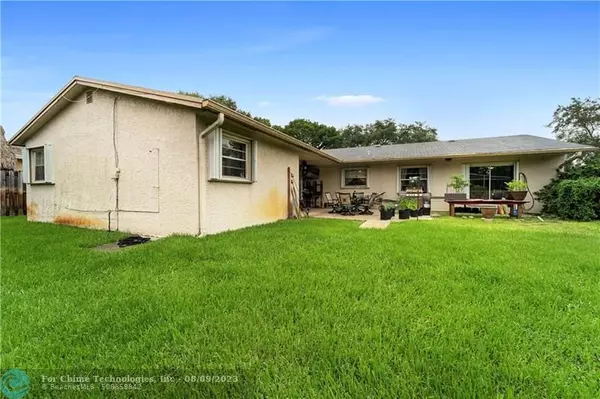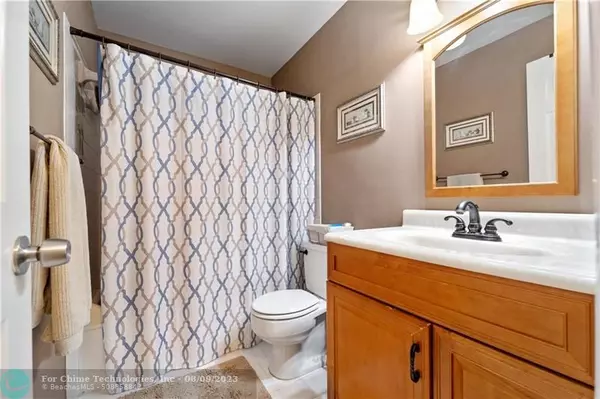$580,000
$599,000
3.2%For more information regarding the value of a property, please contact us for a free consultation.
3 Beds
2 Baths
1,708 SqFt
SOLD DATE : 07/31/2023
Key Details
Sold Price $580,000
Property Type Single Family Home
Sub Type Single
Listing Status Sold
Purchase Type For Sale
Square Footage 1,708 sqft
Price per Sqft $339
Subdivision Guardian Estates 81-41 B
MLS Listing ID F10386422
Sold Date 07/31/23
Style No Pool/No Water
Bedrooms 3
Full Baths 2
Construction Status Resale
HOA Y/N No
Year Built 1978
Annual Tax Amount $3,413
Tax Year 2022
Lot Size 7,500 Sqft
Property Description
Lovely 3 bedroom 2 bath home with split floorplan. The kitchen has been updated with granite and newer appliances, double oven and a pantry, Master has a wonderful view of the backyard, walk-in closets, Carpet in bedrooms, and tile throughout the entire house, 2nd bath has a tub/shower combo, formal dining room, formal living room, family room and built-in bar area, huge back yard with room for a pool, 2nd refrigerator in garage and bar lights in the garage do not stay, the house has a combination of accordion shutters and a few hurricane panels but all openings are covered per the homeowner, close to many houses of worship and highway access, excellent schools close by, ring camera stays with house, sprinkler system on well, this house won't last long
Location
State FL
County Broward County
Area Hollywood North West (3200;3290)
Zoning R-1A
Rooms
Bedroom Description At Least 1 Bedroom Ground Level,Master Bedroom Ground Level
Other Rooms Family Room, Utility/Laundry In Garage
Dining Room Formal Dining, Kitchen Dining, Snack Bar/Counter
Interior
Interior Features First Floor Entry, Bar, Built-Ins, Closet Cabinetry, Pantry, Split Bedroom, Walk-In Closets
Heating Central Heat, Electric Heat
Cooling Ceiling Fans, Central Cooling, Electric Cooling
Flooring Carpeted Floors, Ceramic Floor, Tile Floors
Equipment Automatic Garage Door Opener, Dishwasher, Dryer, Electric Range, Microwave, Owned Burglar Alarm, Refrigerator, Washer
Exterior
Exterior Feature Exterior Lighting, Fence, Patio, Room For Pool, Storm/Security Shutters
Garage Spaces 2.0
Waterfront No
Water Access N
View Garden View
Roof Type Comp Shingle Roof
Private Pool No
Building
Lot Description Less Than 1/4 Acre Lot
Foundation Concrete Block Construction, Cbs Construction
Sewer Municipal Sewer
Water Municipal Water, Well Water
Construction Status Resale
Schools
Elementary Schools Embassy Creek
Middle Schools Pioneer
High Schools Cooper City
Others
Pets Allowed No
Senior Community No HOPA
Restrictions No Restrictions
Acceptable Financing Cash, Conventional, FHA, VA
Membership Fee Required No
Listing Terms Cash, Conventional, FHA, VA
Special Listing Condition As Is
Read Less Info
Want to know what your home might be worth? Contact us for a FREE valuation!

Amerivest 4k Pro-Team
yourhome@amerivest.realestateOur team is ready to help you sell your home for the highest possible price ASAP

Bought with London Foster Realty
Get More Information

Real Estate Company







