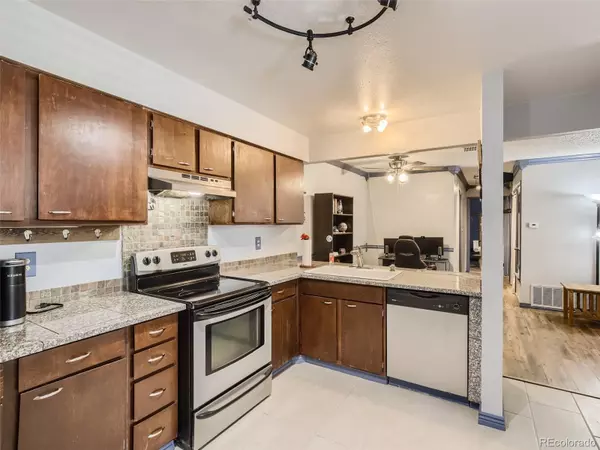$301,000
$300,000
0.3%For more information regarding the value of a property, please contact us for a free consultation.
2 Beds
1 Bath
1,031 SqFt
SOLD DATE : 08/08/2023
Key Details
Sold Price $301,000
Property Type Condo
Sub Type Condominium
Listing Status Sold
Purchase Type For Sale
Square Footage 1,031 sqft
Price per Sqft $291
Subdivision Southglenn Commons
MLS Listing ID 2001543
Sold Date 08/08/23
Bedrooms 2
Full Baths 1
Condo Fees $413
HOA Fees $413/mo
HOA Y/N Yes
Abv Grd Liv Area 1,031
Originating Board recolorado
Year Built 1975
Annual Tax Amount $1,698
Tax Year 2022
Lot Size 435 Sqft
Acres 0.01
Property Description
This gorgeous, warm and welcoming home features 1,031 sqft, two spacious bedrooms with walk-in closets, a remodeled full bathroom and many recent improvements throughout. The kitchen is complete with new tile floors, granite countertops, plenty of cabinet space and stainless-steel appliances including a brand-new dishwasher. Other improvements include new exterior paint, new interior paint, new A/C two years ago, laminate flooring, brand new carpet, double pane vinyl windows, new electrical panel, updated light fixtures and more! One of the features that sets this property apart from others is its private location. The covered back patio is the perfect place to relax or entertain. Great location near shopping and restaurants. The community also offers a pool for those hot summer days! Must see!
Location
State CO
County Arapahoe
Rooms
Main Level Bedrooms 2
Interior
Interior Features Ceiling Fan(s), Eat-in Kitchen, Granite Counters, Open Floorplan, Pantry, Primary Suite, Walk-In Closet(s)
Heating Forced Air, Natural Gas
Cooling Central Air
Flooring Laminate, Tile
Fireplace N
Appliance Dishwasher, Dryer, Oven, Range Hood, Refrigerator, Washer
Exterior
Exterior Feature Rain Gutters
Roof Type Composition
Total Parking Spaces 2
Garage No
Building
Sewer Public Sewer
Water Public
Level or Stories One
Structure Type Frame, Other
Schools
Elementary Schools Moody
Middle Schools Powell
High Schools Arapahoe
School District Littleton 6
Others
Senior Community No
Ownership Individual
Acceptable Financing Cash, Conventional
Listing Terms Cash, Conventional
Special Listing Condition None
Read Less Info
Want to know what your home might be worth? Contact us for a FREE valuation!

Amerivest Pro-Team
yourhome@amerivest.realestateOur team is ready to help you sell your home for the highest possible price ASAP

© 2025 METROLIST, INC., DBA RECOLORADO® – All Rights Reserved
6455 S. Yosemite St., Suite 500 Greenwood Village, CO 80111 USA
Bought with Keller Williams DTC








